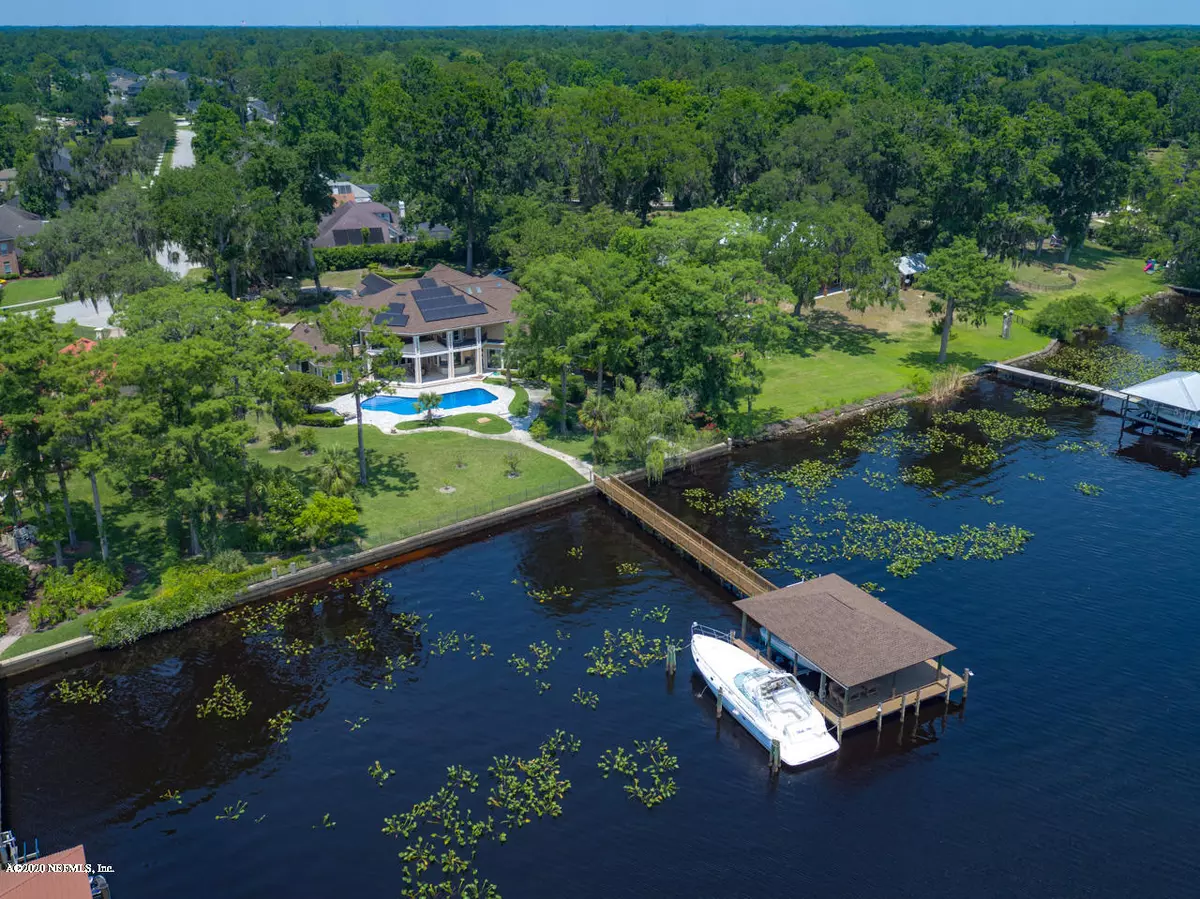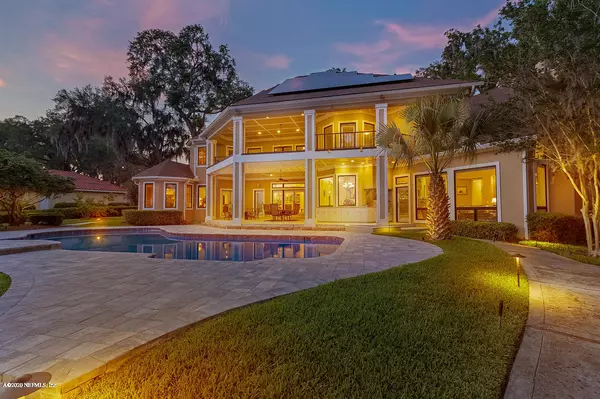$1,875,000
$1,895,000
1.1%For more information regarding the value of a property, please contact us for a free consultation.
12799 CAMELLIA BAY DR E Jacksonville, FL 32223
6 Beds
7 Baths
7,109 SqFt
Key Details
Sold Price $1,875,000
Property Type Single Family Home
Sub Type Single Family Residence
Listing Status Sold
Purchase Type For Sale
Square Footage 7,109 sqft
Price per Sqft $263
Subdivision Creekside
MLS Listing ID 1065070
Sold Date 10/27/20
Style Traditional
Bedrooms 6
Full Baths 7
HOA Fees $50/mo
HOA Y/N Yes
Year Built 1996
Lot Dimensions 192x280
Property Description
Beautiful custom home just off the St. Johns River on beautiful Julington Creek. Deep navigable water allows you to store your boat on the 10,000 lb lift, moor a larger one next to it as well as store two jetskis all while entertaining or enjoying morning coffee on the oversized dock. If you choose to drive in you will enter the home to beautiful views of the water as well as see them from most of the rooms in the house. Solar panel system installed in recent years has cut energy bills by nearly 2/3. Complete exterior paint and a new roof installed in 2015. Dock partially rebuilt in 2018 as well as pool completely overhauled and new pool deck installed.
Location
State FL
County Duval
Community Creekside
Area 014-Mandarin
Direction South on San Jose Blvd. Turn left on Julington Creek Rd. Creekside will be on right. After turning into the community continue onto Camellia Bay Dr E. Home is entered through culdusac gates @ end.
Rooms
Other Rooms Outdoor Kitchen
Interior
Interior Features Breakfast Bar, Breakfast Nook, Built-in Features, Eat-in Kitchen, Entrance Foyer, Kitchen Island, Pantry, Primary Downstairs, Skylight(s), Split Bedrooms, Vaulted Ceiling(s), Walk-In Closet(s), Wet Bar
Heating Central, Zoned, Other
Cooling Central Air, Zoned
Flooring Carpet, Tile
Fireplaces Number 2
Fireplaces Type Gas
Fireplace Yes
Exterior
Exterior Feature Balcony, Boat Lift, Dock
Parking Features Attached, Circular Driveway, Garage, Garage Door Opener
Garage Spaces 4.0
Fence Back Yard, Full
Pool In Ground, Electric Heat, Gas Heat, Heated
Utilities Available Cable Connected, Propane, Other
Waterfront Description Navigable Water,River Front
View River
Roof Type Shingle
Porch Covered, Deck, Front Porch, Patio, Porch, Screened
Total Parking Spaces 4
Private Pool No
Building
Lot Description Corner Lot, Cul-De-Sac, Other
Sewer Septic Tank
Water Public
Architectural Style Traditional
Structure Type Stucco
New Construction No
Schools
Elementary Schools Loretto
Middle Schools Mandarin
High Schools Mandarin
Others
HOA Name Creekside
Tax ID 1590700230
Security Features Security Gate,Security System Owned,Smoke Detector(s)
Acceptable Financing Cash, Conventional
Listing Terms Cash, Conventional
Read Less
Want to know what your home might be worth? Contact us for a FREE valuation!

Our team is ready to help you sell your home for the highest possible price ASAP
Bought with WATSON REALTY CORP
GET MORE INFORMATION





