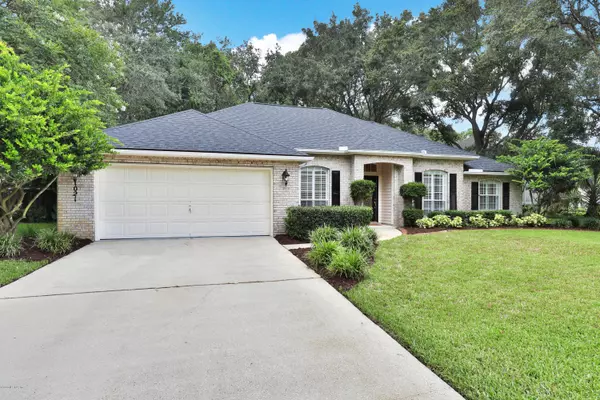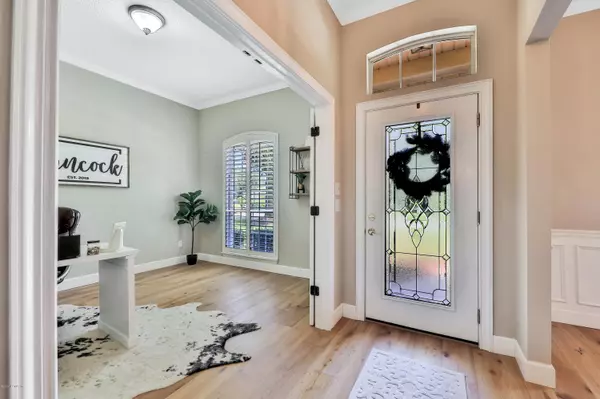$330,000
$325,000
1.5%For more information regarding the value of a property, please contact us for a free consultation.
1021 FLORA PARKE DR St Johns, FL 32259
3 Beds
2 Baths
1,771 SqFt
Key Details
Sold Price $330,000
Property Type Single Family Home
Sub Type Single Family Residence
Listing Status Sold
Purchase Type For Sale
Square Footage 1,771 sqft
Price per Sqft $186
Subdivision Julington Creek Plan
MLS Listing ID 1065533
Sold Date 08/31/20
Style Contemporary
Bedrooms 3
Full Baths 2
HOA Fees $39/ann
HOA Y/N Yes
Year Built 1996
Lot Dimensions preserve lot
Property Description
MULTIPLE OFFERS, H&B DUE BY SUN 8/2 AT 5 PM. If you want LUXURY FINISHES not found in this price point; this one has it! EVERY high end upgrade you could imagine in this 3 BR +office home! From Gary Allen landscaping and the new paver patio/firepit to the stunning interior; it's GORGEOUS! Updates include: 8'' plank matte white oak hardwood flooring in EVERY ROOM (no carpet), NEW white kitchen has 42'' shaker cabinets w/soft close cabs & drawers, cove molding, open shelves, glass fronts, under cabinet lighting, porcelain farm sink, touchless faucet, QUARTZITE counters, SS appls and tile backsplash! Brand new stone fireplace & mantle, MASTER BATH is all CARRERA marble with seamless glass shower, claw foot tub, new vanity & more. Mirrored barn doors, plantation shutters & mo
Location
State FL
County St. Johns
Community Julington Creek Plan
Area 301-Julington Creek/Switzerland
Direction From SR13 go left on Racetrack Rd, turn left into the Parkes, first left on Flora Parke, home is ahead on right.
Interior
Interior Features Breakfast Bar, Breakfast Nook, Entrance Foyer, Pantry, Primary Bathroom -Tub with Separate Shower, Primary Downstairs, Split Bedrooms, Walk-In Closet(s)
Heating Central, Heat Pump
Cooling Central Air, Electric
Flooring Tile, Wood
Fireplaces Number 1
Fireplaces Type Wood Burning
Fireplace Yes
Laundry Electric Dryer Hookup, Washer Hookup
Exterior
Parking Features Attached, Garage, Garage Door Opener
Garage Spaces 2.0
Pool Community, None
Utilities Available Cable Available
Amenities Available Basketball Court, Children's Pool, Clubhouse, Fitness Center, Golf Course, Jogging Path, Playground, Tennis Court(s)
View Protected Preserve
Roof Type Shingle
Porch Covered, Patio
Total Parking Spaces 2
Private Pool No
Building
Lot Description Cul-De-Sac, Irregular Lot, Sprinklers In Front, Sprinklers In Rear, Wooded
Sewer Public Sewer
Water Public
Architectural Style Contemporary
Structure Type Frame,Vinyl Siding
New Construction No
Schools
Elementary Schools Julington Creek
High Schools Creekside
Others
Tax ID 2492010240
Security Features Smoke Detector(s)
Acceptable Financing Cash, Conventional, FHA, VA Loan
Listing Terms Cash, Conventional, FHA, VA Loan
Read Less
Want to know what your home might be worth? Contact us for a FREE valuation!

Our team is ready to help you sell your home for the highest possible price ASAP
Bought with KELLER WILLIAMS REALTY ATLANTIC PARTNERS SOUTHSIDE

GET MORE INFORMATION





