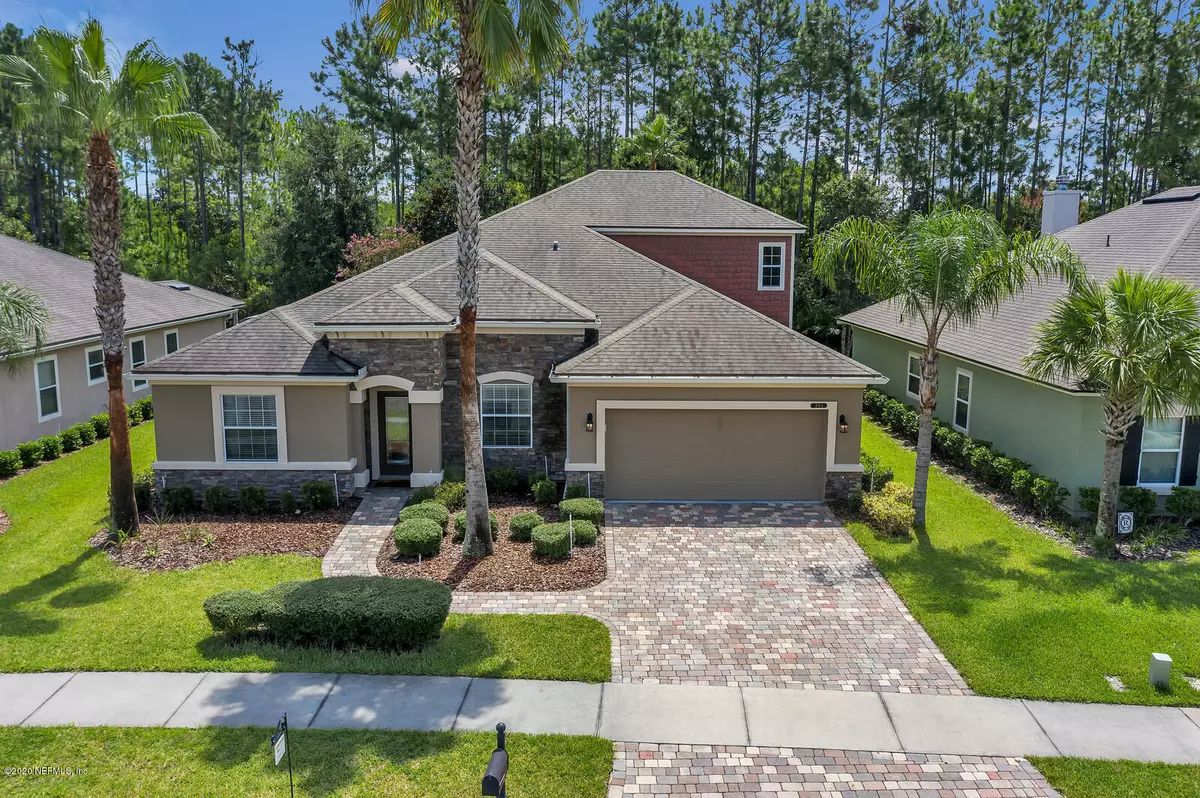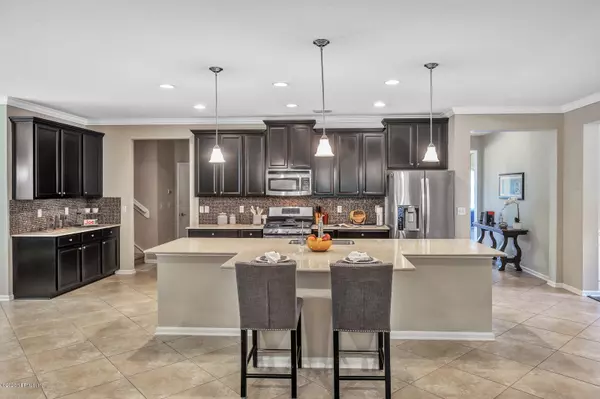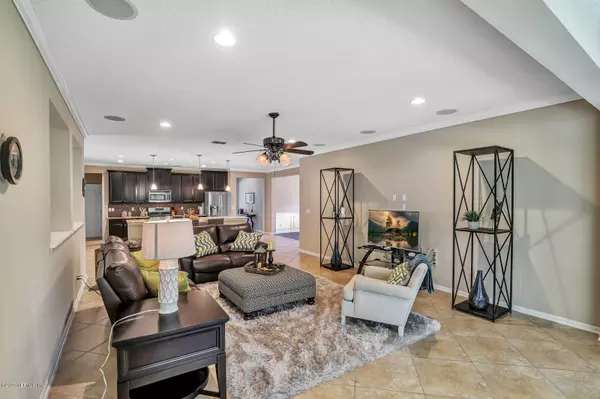$445,000
$445,000
For more information regarding the value of a property, please contact us for a free consultation.
384 WILLOW WINDS Pkwy St Johns, FL 32259
5 Beds
5 Baths
3,607 SqFt
Key Details
Sold Price $445,000
Property Type Single Family Home
Sub Type Single Family Residence
Listing Status Sold
Purchase Type For Sale
Square Footage 3,607 sqft
Price per Sqft $123
Subdivision Durbin Crossing
MLS Listing ID 1067495
Sold Date 10/29/20
Style Traditional
Bedrooms 5
Full Baths 4
Half Baths 1
HOA Fees $4/ann
HOA Y/N Yes
Year Built 2011
Property Description
Wow, this home shows like a model...because it was the Ryland Homes model! Spacious floor plan that has been professionally staged and is completely move-in ready. This home has tons of upgrades including newer AC, full surround sound, large chef's kitchen/pantry with gas cook top and so much more. Bonus room upstairs makes for a prefect theater or exercise room with its own bath and walk in closet. Inviting backyard with screened lanai with preserve views. Great curb appeal surrounded by other beautiful homes. the award winning neighborhood of Durbin Crossing has two amazing amenity centers, community parks, A-rated schools K-12 (within the neighborhood), and is extremely convenient to shopping & access to the highways. This is one of the best priced by Sq. Ft. homes in the neighborhood!
Location
State FL
County St. Johns
Community Durbin Crossing
Area 301-Julington Creek/Switzerland
Direction South on San Jose Blvd, cross Julington Creek bridge, L on Racetrack, R on St. Johns Pkwy (2209) R on Longleaf Pine, Left on Harbury, Left on Willow Winds, house on Left.
Interior
Interior Features Breakfast Bar, Built-in Features, Eat-in Kitchen, Entrance Foyer, In-Law Floorplan, Kitchen Island, Pantry, Primary Bathroom -Tub with Separate Shower, Primary Downstairs, Split Bedrooms, Walk-In Closet(s)
Heating Central
Cooling Central Air
Flooring Tile, Wood
Exterior
Parking Features Attached, Garage
Garage Spaces 2.0
Pool Community, None
Amenities Available Basketball Court, Children's Pool, Clubhouse, Fitness Center, Playground, Tennis Court(s)
Roof Type Shingle
Porch Patio
Total Parking Spaces 2
Private Pool No
Building
Lot Description Sprinklers In Front, Sprinklers In Rear
Sewer Public Sewer
Water Public
Architectural Style Traditional
Structure Type Frame,Stucco
New Construction No
Schools
Elementary Schools Durbin Creek
Middle Schools Patriot Oaks Academy
High Schools Creekside
Others
Tax ID 0096354940
Security Features Security System Owned
Acceptable Financing Cash, Conventional, FHA, VA Loan
Listing Terms Cash, Conventional, FHA, VA Loan
Read Less
Want to know what your home might be worth? Contact us for a FREE valuation!

Our team is ready to help you sell your home for the highest possible price ASAP
Bought with COLDWELL BANKER VANGUARD REALTY
GET MORE INFORMATION





