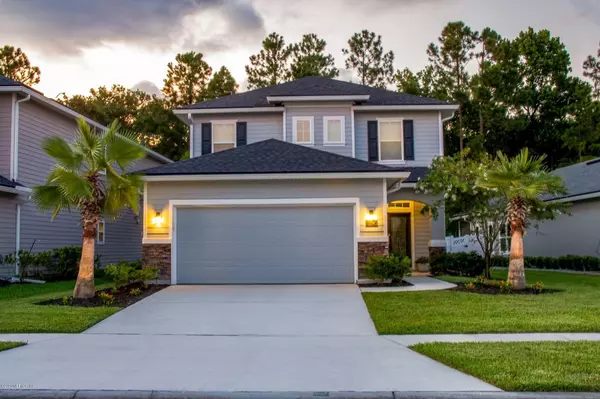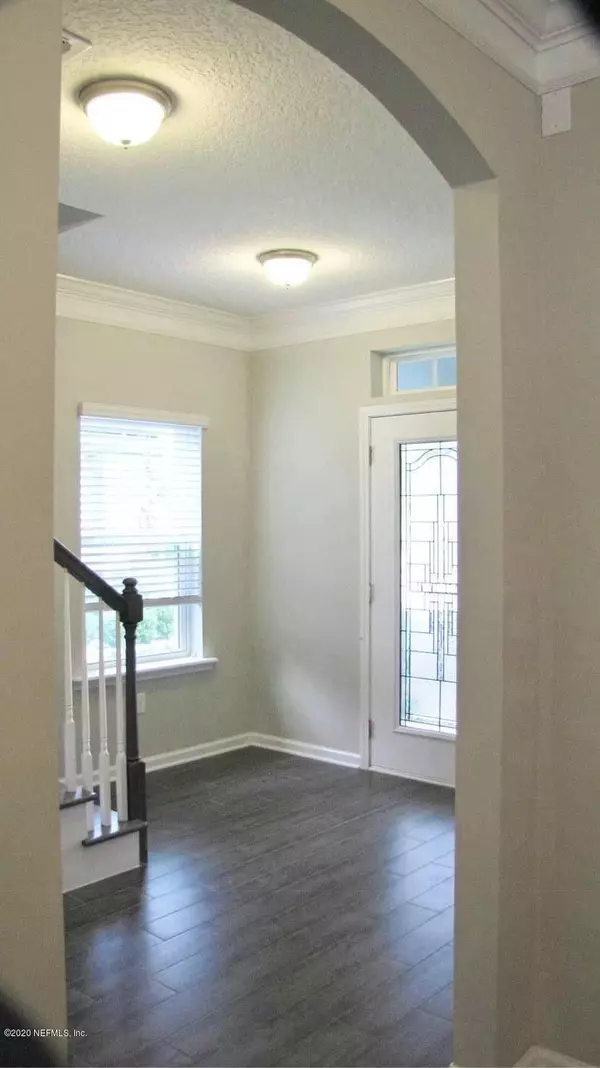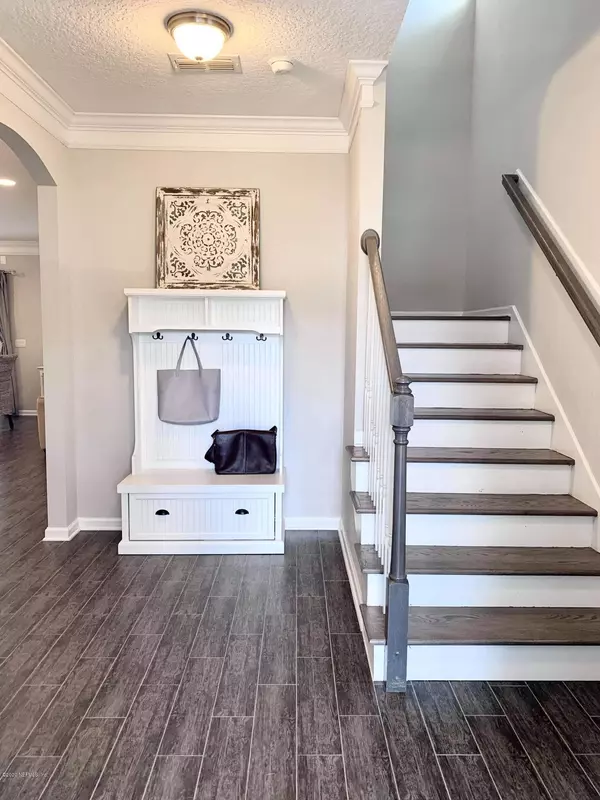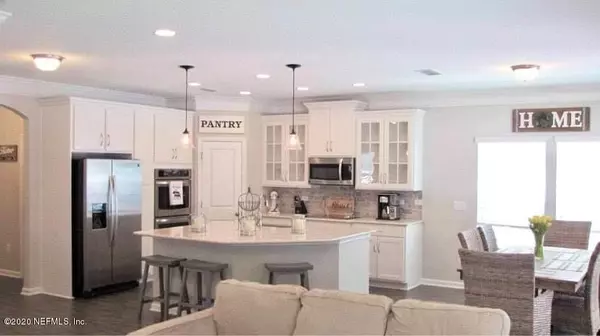$330,000
$330,000
For more information regarding the value of a property, please contact us for a free consultation.
356 HERON LANDING RD St Johns, FL 32259
3 Beds
3 Baths
1,900 SqFt
Key Details
Sold Price $330,000
Property Type Single Family Home
Sub Type Single Family Residence
Listing Status Sold
Purchase Type For Sale
Square Footage 1,900 sqft
Price per Sqft $173
Subdivision Durbin Crossing
MLS Listing ID 1067333
Sold Date 10/19/20
Style Traditional
Bedrooms 3
Full Baths 2
Half Baths 1
HOA Fees $4/ann
HOA Y/N Yes
Year Built 2016
Property Description
Beautiful 3 bedroom 2.5 bath located in the heart of Durbin Crossing has everything you need and more! Home shows like brand new with a large open floorplan. Upgraded Crown molding throughout entire home. Wood tile flooring in downstairs living area. This gourmet kitchen displays beautiful with 42'' upgraded white cabinetry . Double ovens, quartz kitchen countertops, recessed lighting throughout. Water softener and gutter system installed. Wooden floors on staircase along with wooden banister leading upstairs to your immaculate master bedroom with upgraded garden tub. Double french doors to your beautiful conservation lot. This home wont last long, call today to turn this house into your forever home!
Location
State FL
County St. Johns
Community Durbin Crossing
Area 301-Julington Creek/Switzerland
Direction From I-95 S: Merge onto FL-9B. Merge RT onto St. Johns Pkwy. Turn LT onto Longleaf Pine Pkwy. Turn RT onto Orchid Way. Turn LT onto Sanctuary Dr. Turn RT onto Heron Landing Rd.
Interior
Interior Features Breakfast Bar, Eat-in Kitchen, Entrance Foyer, Kitchen Island, Walk-In Closet(s)
Heating Central
Cooling Central Air
Flooring Carpet, Tile
Exterior
Parking Features Attached, Garage
Garage Spaces 2.0
Fence Back Yard
Pool Community
Amenities Available Basketball Court, Clubhouse, Fitness Center, Playground, Tennis Court(s)
Roof Type Shingle
Total Parking Spaces 2
Private Pool No
Building
Lot Description Sprinklers In Front, Sprinklers In Rear
Sewer Public Sewer
Water Public
Architectural Style Traditional
Structure Type Fiber Cement
New Construction No
Schools
Elementary Schools Patriot Oaks Academy
Middle Schools Patriot Oaks Academy
High Schools Creekside
Others
Tax ID 0236311810
Security Features Smoke Detector(s)
Acceptable Financing Cash, Conventional, FHA, VA Loan
Listing Terms Cash, Conventional, FHA, VA Loan
Read Less
Want to know what your home might be worth? Contact us for a FREE valuation!

Our team is ready to help you sell your home for the highest possible price ASAP
Bought with DJ & LINDSEY REAL ESTATE

GET MORE INFORMATION





