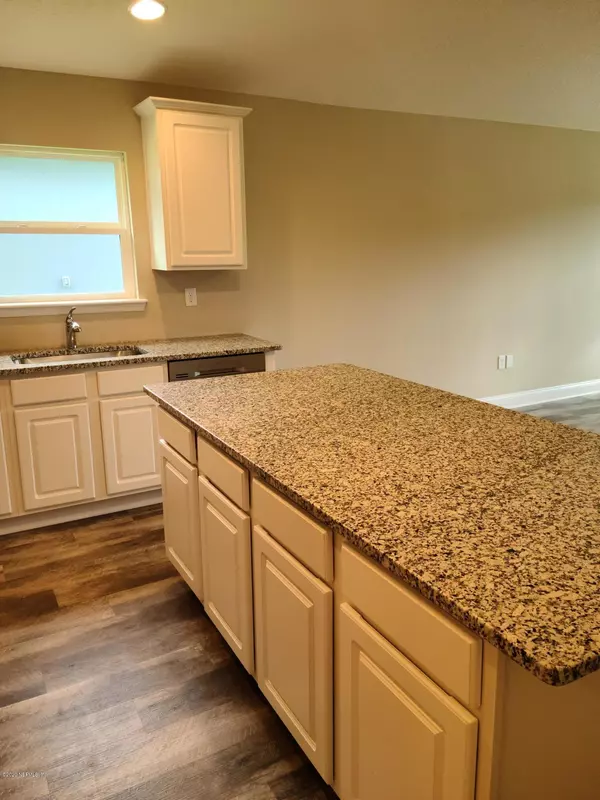$179,900
$179,900
For more information regarding the value of a property, please contact us for a free consultation.
1613 SPRUCE ST Green Cove Springs, FL 32043
3 Beds
2 Baths
1,205 SqFt
Key Details
Sold Price $179,900
Property Type Single Family Home
Sub Type Single Family Residence
Listing Status Sold
Purchase Type For Sale
Square Footage 1,205 sqft
Price per Sqft $149
Subdivision Shands Platt
MLS Listing ID 1046151
Sold Date 10/23/20
Style Traditional
Bedrooms 3
Full Baths 2
Construction Status Under Construction
HOA Y/N No
Originating Board realMLS (Northeast Florida Multiple Listing Service)
Year Built 2020
Lot Dimensions 132 X 50 feet lot
Property Description
BACK ON THE MARKET, BUYER COULDN'T QUALIFY, WILL GO FASSSSTTT!!!!! Wiggins Construction has done it again! Beautiful, affordable and energy efficient home close to great schools in the heart of Green Cove. Lots of great features like granite kitchen counters, tile in all wet areas and LVP flooring in living areas. Carpet in bedrooms. Covered rear and front porches. 8' ceilings and vaulted ceiling in living room. No HOA or CDD fees and on City utilities. Full Specs Sheet in documents section. Please review documents included here to make sure buyer qualifies for special program. There are some income limits. Call if you have questions.
Location
State FL
County Clay
Community Shands Platt
Area 161-Green Cove Springs
Direction South on 17 from Fleming Island to right at Houston St in Green Cove to right at MLK Blvd then left at North Oakridge and right at Spruce. Home on your left.
Interior
Interior Features Breakfast Bar, Pantry, Primary Bathroom - Tub with Shower, Vaulted Ceiling(s), Walk-In Closet(s)
Heating Central, Electric, Heat Pump
Cooling Central Air, Electric
Flooring Carpet, Tile, Vinyl
Laundry Electric Dryer Hookup, Washer Hookup
Exterior
Parking Features Assigned, Attached, Garage, Garage Door Opener
Garage Spaces 1.0
Pool None
Roof Type Shingle
Porch Covered, Front Porch, Patio
Total Parking Spaces 1
Private Pool No
Building
Sewer Public Sewer
Water Public
Architectural Style Traditional
Structure Type Fiber Cement,Frame
New Construction Yes
Construction Status Under Construction
Schools
High Schools Clay
Others
Tax ID 38062601831401200
Acceptable Financing Cash, Conventional, FHA, USDA Loan, VA Loan
Listing Terms Cash, Conventional, FHA, USDA Loan, VA Loan
Read Less
Want to know what your home might be worth? Contact us for a FREE valuation!

Our team is ready to help you sell your home for the highest possible price ASAP
Bought with ROBERT SLACK, LLC.
GET MORE INFORMATION





