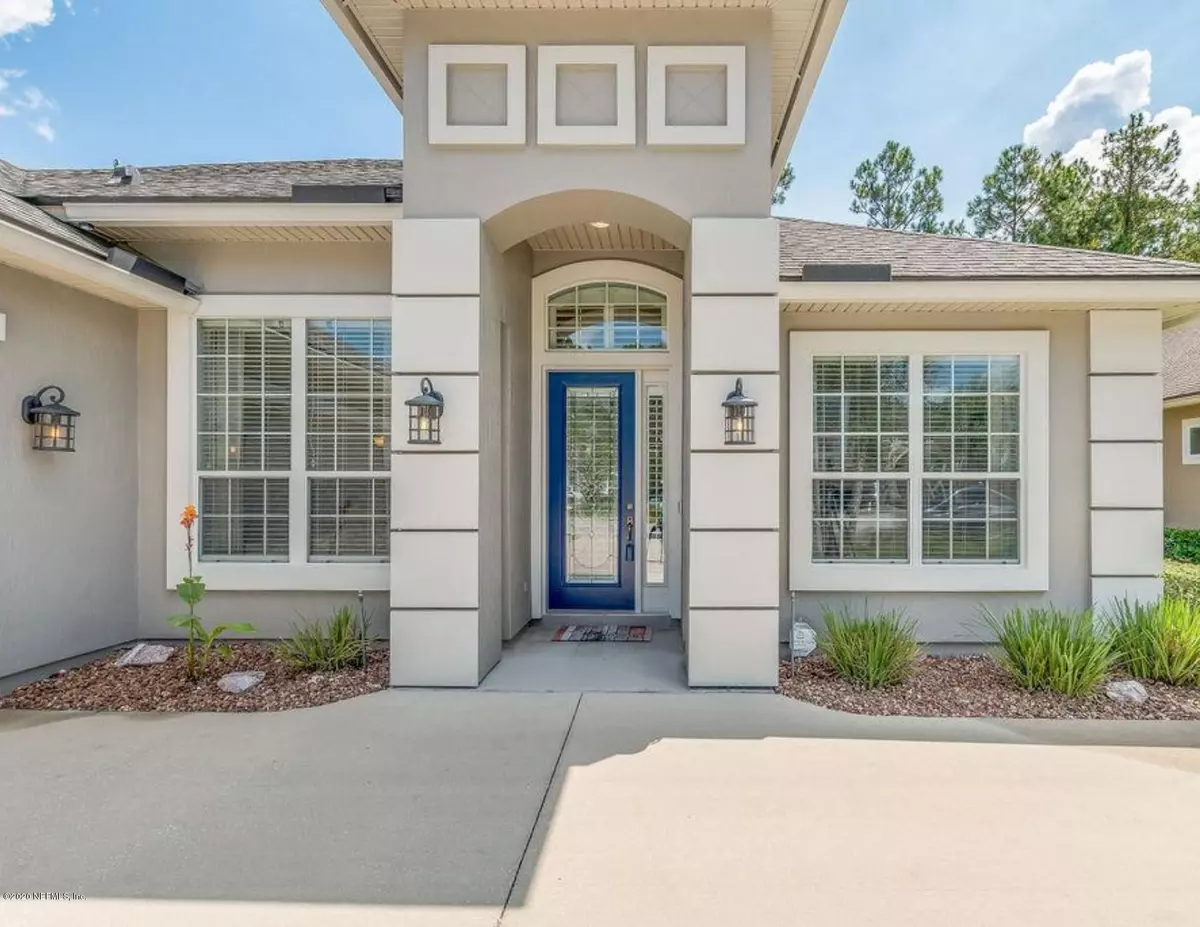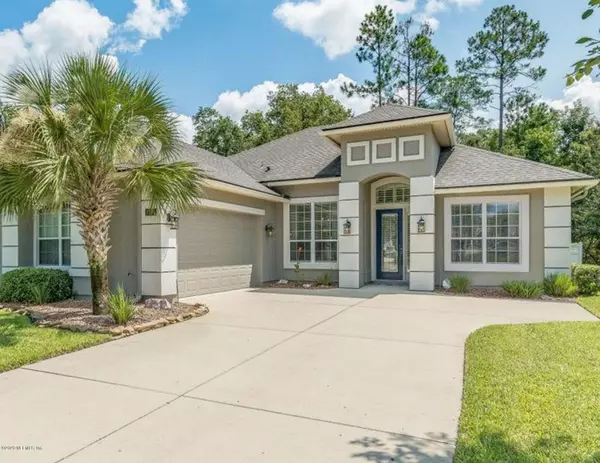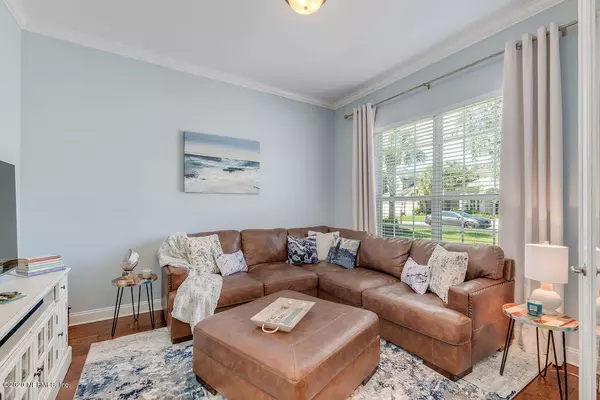$345,000
$385,000
10.4%For more information regarding the value of a property, please contact us for a free consultation.
186 STAPLEHURST DR St Johns, FL 32259
3 Beds
2 Baths
2,039 SqFt
Key Details
Sold Price $345,000
Property Type Single Family Home
Sub Type Single Family Residence
Listing Status Sold
Purchase Type For Sale
Square Footage 2,039 sqft
Price per Sqft $169
Subdivision Durbin Crossing
MLS Listing ID 1066529
Sold Date 11/30/20
Style Traditional
Bedrooms 3
Full Baths 2
HOA Fees $4/ann
HOA Y/N Yes
Originating Board realMLS (Northeast Florida Multiple Listing Service)
Year Built 2011
Property Description
IMMACULATE home in Durbin Crossing North, near the cul-de-sac on a preserve lot. Walking through the front door, you are greeted with 12 foot soaring ceilings & preserve views. With 5'' plank hand-scraped wood floors beneath your feet, this home invites you to come in & chill after a long stressful day! Gourmet kitchen boasts granite countertops, wood stained espresso cabinets, SS appliances, 5' x 8'10'' island that easily sits 4 and huge pantry. Coffered ceiling & wainscoting in dining room. Diagonal 18'' tile in laundry & baths for easy cleanup. Extended lanai overlooks the fully fenced backyard, where you can enjoy your morning coffee or a glass of wine in the evening & enjoy nature. Surround sound speakers, exterior security cameras, NEW exterior paint, 1 yr interior paint, glass fron fron
Location
State FL
County St. Johns
Community Durbin Crossing
Area 301-Julington Creek/Switzerland
Direction I-95 Exit 329, head West on CR210; Right on Russell Sampson Rd; At traffic circle, 2nd exit; Continue straight on Longleaf Pine Pkwy; Right on N Durbin Pkwy; Right on Staplehurst Dr. House on right.
Interior
Interior Features Breakfast Bar, Breakfast Nook, Entrance Foyer, Pantry, Primary Downstairs, Split Bedrooms, Walk-In Closet(s)
Heating Central
Cooling Central Air
Flooring Tile, Wood
Exterior
Parking Features Attached, Garage
Garage Spaces 2.0
Pool Community, None
Amenities Available Basketball Court, Children's Pool, Clubhouse, Fitness Center, Jogging Path, Playground, Security, Tennis Court(s)
Roof Type Shingle
Porch Porch, Screened
Total Parking Spaces 2
Private Pool No
Building
Lot Description Cul-De-Sac, Sprinklers In Front, Sprinklers In Rear, Wooded
Sewer Public Sewer
Water Public
Architectural Style Traditional
Structure Type Frame,Stucco
New Construction No
Schools
Elementary Schools Durbin Creek
High Schools Creekside
Others
Tax ID 0096213460
Security Features Security System Owned,Smoke Detector(s)
Acceptable Financing Cash, Conventional, FHA, VA Loan
Listing Terms Cash, Conventional, FHA, VA Loan
Read Less
Want to know what your home might be worth? Contact us for a FREE valuation!

Our team is ready to help you sell your home for the highest possible price ASAP

GET MORE INFORMATION





