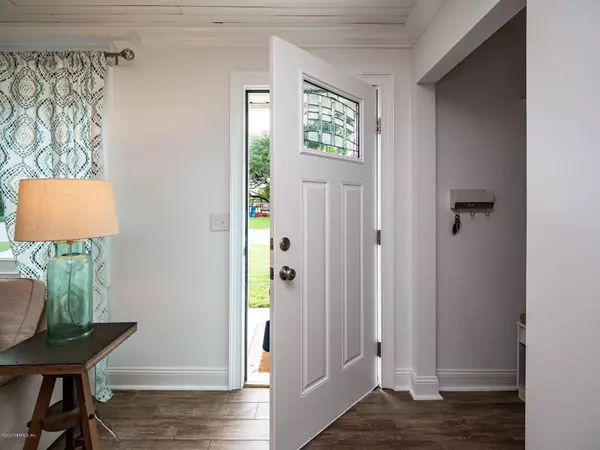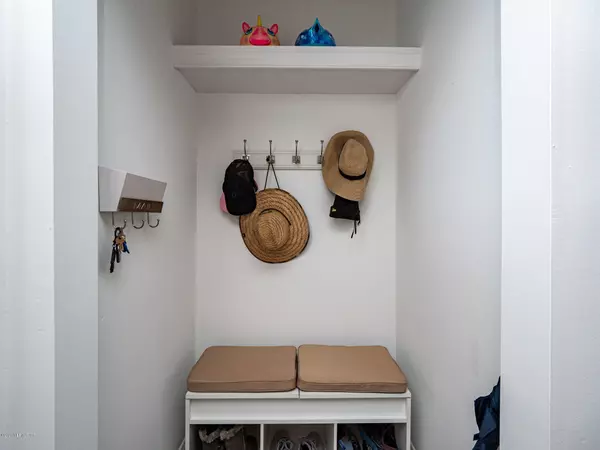$415,900
$399,000
4.2%For more information regarding the value of a property, please contact us for a free consultation.
936 14TH ST N Jacksonville Beach, FL 32250
3 Beds
2 Baths
1,512 SqFt
Key Details
Sold Price $415,900
Property Type Single Family Home
Sub Type Single Family Residence
Listing Status Sold
Purchase Type For Sale
Square Footage 1,512 sqft
Price per Sqft $275
Subdivision Jax Beach
MLS Listing ID 1071454
Sold Date 09/28/20
Style Flat,Ranch
Bedrooms 3
Full Baths 2
HOA Y/N No
Originating Board realMLS (Northeast Florida Multiple Listing Service)
Year Built 1970
Lot Dimensions 90 x 102
Property Description
OPEN HOUSE SAT & SUN SEPT 5 & 6, 1PM -4PM.
Highest & Best due by Sun 5pm
HURRY! PRICED TO SELL FAST! ABSOLUTELY CHARMING BEACH COTTAGE BEAUTIFULLY REMODELED WON'T LAST!
Large corner lot! 14 short blocks to the beach. Offers an open floor Plan, separate Den, Glassed in Florida room not included in square footage, Freshly Painted interior with crown molding, wood looking tile throughout living space, brand new carpet in bedrooms, New kitchen and updated baths, Re-plumbed throughout all the way to the street, 2015 ALL New Windows, Brand new Water heater, French doors to Large Deck extending your living space overlooking large fully fenced backyard, large shed for lawn equipment, beach toys, bikes and more.
Well for irrigation. Plenty of parking on expanded driveway.
Furnishings Negot Negot
Location
State FL
County Duval
Community Jax Beach
Area 213-Jacksonville Beach-Nw
Direction Penman road to East on 9th Ave N, follow to south corner of 9th Ave N and 14th St
Rooms
Other Rooms Shed(s)
Interior
Interior Features Breakfast Bar, Primary Bathroom - Shower No Tub, Primary Downstairs, Walk-In Closet(s)
Heating Central, Electric, Heat Pump, Other
Cooling Central Air, Electric
Flooring Carpet, Tile
Laundry Electric Dryer Hookup, Washer Hookup
Exterior
Parking Features Additional Parking
Fence Back Yard, Wood
Pool None
Utilities Available Cable Available
Roof Type Shingle
Porch Deck, Front Porch
Private Pool No
Building
Lot Description Corner Lot
Sewer Public Sewer
Water Public
Architectural Style Flat, Ranch
New Construction No
Schools
Elementary Schools San Pablo
Middle Schools Duncan Fletcher
High Schools Duncan Fletcher
Others
Tax ID 1792560000
Security Features Smoke Detector(s)
Acceptable Financing Cash, Conventional, FHA, VA Loan
Listing Terms Cash, Conventional, FHA, VA Loan
Read Less
Want to know what your home might be worth? Contact us for a FREE valuation!

Our team is ready to help you sell your home for the highest possible price ASAP

GET MORE INFORMATION





