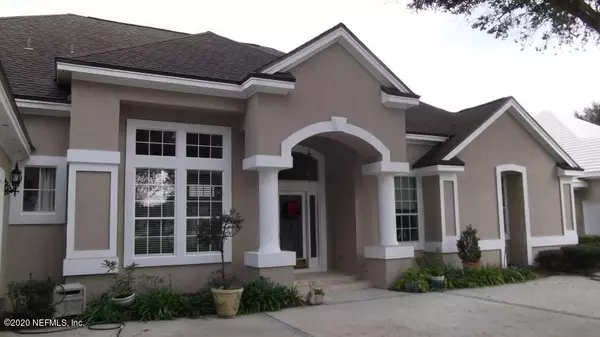$560,000
$569,900
1.7%For more information regarding the value of a property, please contact us for a free consultation.
7815 MC LAURIN RD N Jacksonville, FL 32256
5 Beds
4 Baths
3,084 SqFt
Key Details
Sold Price $560,000
Property Type Single Family Home
Sub Type Single Family Residence
Listing Status Sold
Purchase Type For Sale
Square Footage 3,084 sqft
Price per Sqft $181
Subdivision Deercreek Cc
MLS Listing ID 1072337
Sold Date 10/06/20
Style Ranch
Bedrooms 5
Full Baths 3
Half Baths 1
HOA Fees $120/qua
HOA Y/N Yes
Originating Board realMLS (Northeast Florida Multiple Listing Service)
Year Built 1994
Lot Dimensions 130' X 130'
Property Description
Prime gorgeous water to golf course location, Picture-perfect one floor level home, 2020 all window glass modernization: Low-E energy efficiency 3 sides, Google Nest Thermostat E – Smart Home Solutions, Google Nest Protect Smoke/Carbon Monoxide Alarm, fresh interior painting and garage flooring, 2018 elegant master bath and fixtures marble renovation, 2018 stylish exterior foyer stone travertine enhancement, 2018 York HVAC, 2015 exterior painted & 2020 trim updated, 2014 GAF Timberline roof, Hardwood flooring 80% +/- living area, Oversized courtyard circular drive entry, Modern kitchen: granite counters, large cooking island, Thermador stainless steel appliances, Maple cabinets and appliance fronts, Spacious master bedroom, Garage Rubbermaid tool organizer, Family room marble fireplace, Custom moldings/cabinetry, Surround sound system, Security and sprinkler systems, Separate study/den/nursery /bedroom, Screened lanai with picturesque landscape, Fully fenced back yard.
Location
State FL
County Duval
Community Deercreek Cc
Area 024-Baymeadows/Deerwood
Direction From Southside Blvd and Baymeadows -Go south on Southside Blvd - 1.9 miles -Turn left on Deercreek Club Rd E - 1.2 miles -Turn right on Mc Laurin Rd N - 0.1 miles (clubhouse is across the street)
Interior
Interior Features Breakfast Bar, Breakfast Nook, Built-in Features, Eat-in Kitchen, Entrance Foyer, Kitchen Island, Pantry, Primary Bathroom -Tub with Separate Shower, Primary Downstairs, Split Bedrooms, Vaulted Ceiling(s), Walk-In Closet(s)
Heating Central, Electric, Heat Pump, Zoned, Other
Cooling Central Air, Electric, Zoned
Flooring Carpet, Concrete, Marble, Vinyl, Wood
Fireplaces Number 1
Fireplaces Type Wood Burning
Fireplace Yes
Exterior
Parking Features Attached, Circular Driveway, Garage, Garage Door Opener
Garage Spaces 2.0
Fence Back Yard
Pool Community
Utilities Available Cable Available, Cable Connected
Amenities Available Basketball Court, Children's Pool, Clubhouse, Fitness Center, Golf Course, Jogging Path, Maintenance Grounds, Playground, Sauna, Security, Tennis Court(s), Trash
Waterfront Description No Fixed Bridges,Pond
View Golf Course, Water
Roof Type Shingle
Porch Covered, Patio, Porch, Screened
Total Parking Spaces 2
Private Pool No
Building
Lot Description On Golf Course, Sprinklers In Front, Sprinklers In Rear, Other
Sewer Public Sewer
Water Public
Architectural Style Ranch
Structure Type Composition Siding,Frame,Stucco
New Construction No
Others
HOA Fee Include Pest Control
Tax ID 1678011930
Security Features Security System Leased,Smoke Detector(s)
Acceptable Financing Cash, Conventional, FHA, VA Loan
Listing Terms Cash, Conventional, FHA, VA Loan
Read Less
Want to know what your home might be worth? Contact us for a FREE valuation!

Our team is ready to help you sell your home for the highest possible price ASAP
Bought with INI REALTY
GET MORE INFORMATION





