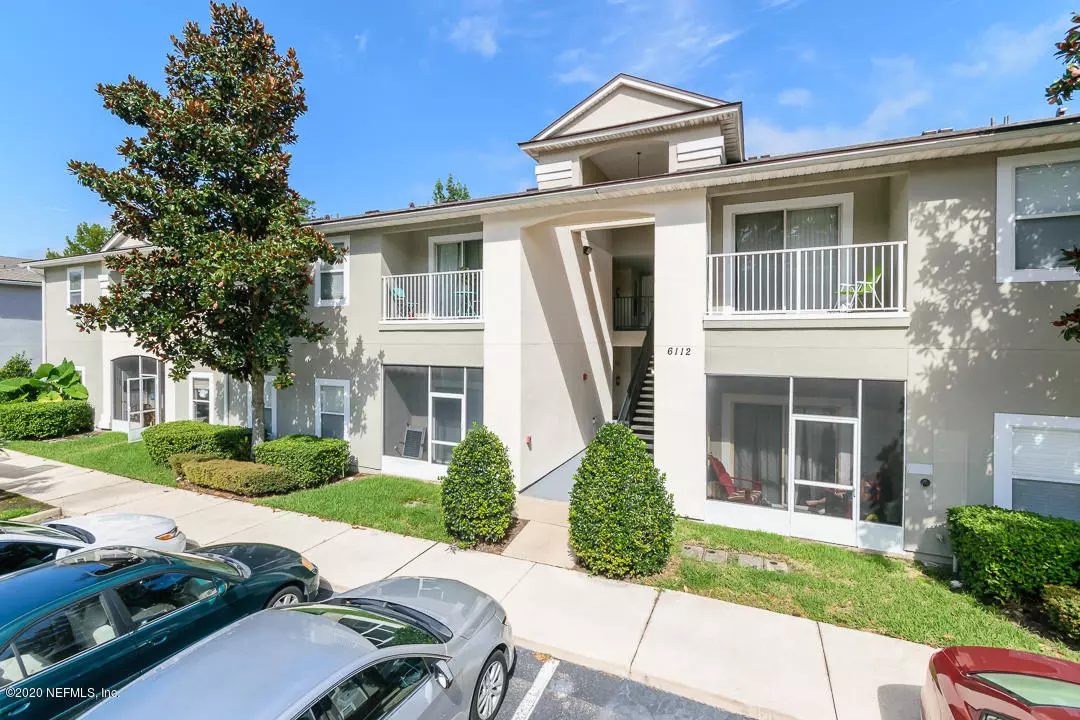$93,000
$96,000
3.1%For more information regarding the value of a property, please contact us for a free consultation.
6112 MAGGIES CIR #104 Jacksonville, FL 32244
2 Beds
2 Baths
1,099 SqFt
Key Details
Sold Price $93,000
Property Type Condo
Sub Type Condominium
Listing Status Sold
Purchase Type For Sale
Square Footage 1,099 sqft
Price per Sqft $84
Subdivision Natures Hideaway
MLS Listing ID 1072572
Sold Date 10/27/20
Style Flat
Bedrooms 2
Full Baths 2
HOA Y/N No
Originating Board realMLS (Northeast Florida Multiple Listing Service)
Year Built 2005
Property Description
Welcome to this charming condo in Nature's Hideaway! The vinyl plank flooring throughout immediately greets you and adds a modern feel to the space. This first floor condo has a new AC unit, an open kitchen/living room layout, a breakfast bar, stainless steel appliances with a new kitchen faucet and sink, and the washer/dryer are included. You will love the shiplap accent wall and breakfast bar knee wall, barn door on the laundry room, updated bathrooms, and tasteful paint color throughout. The water view from the covered patio is perfect for your morning coffee and the unit is in close proximity to the community pool. Enjoy maintenance free living with the exterior covered by the HOA! Don't wait, schedule your private tour today!
Location
State FL
County Duval
Community Natures Hideaway
Area 056-Yukon/Wesconnett/Oak Hill
Direction Take I-295 N to FL-21 N/Blanding Blvd in Jacksonville. Turn right on Blanding. Follow for 2 miles and turn left onto Maggies Ln. Turn left onto Maggies Circle. The unit will be on the right.
Interior
Interior Features Breakfast Bar, Primary Bathroom - Tub with Shower, Split Bedrooms, Walk-In Closet(s)
Heating Central
Cooling Central Air
Flooring Tile, Vinyl
Exterior
Parking Features Detached, Guest, On Street, Unassigned
Pool Community
Amenities Available Clubhouse, Maintenance Grounds, Management - Full Time, Management - Off Site, Trash
Waterfront Description Pond
View Water
Roof Type Shingle
Porch Covered, Patio
Private Pool No
Building
Lot Description Sprinklers In Front, Sprinklers In Rear
Sewer Public Sewer
Water Public
Architectural Style Flat
Structure Type Stucco
New Construction No
Schools
Elementary Schools Sadie T. Tillis
Middle Schools Westside
High Schools Westside High School
Others
HOA Fee Include Insurance,Maintenance Grounds,Pest Control,Trash
Tax ID 0982520362
Security Features Smoke Detector(s)
Acceptable Financing Cash, Conventional, VA Loan
Listing Terms Cash, Conventional, VA Loan
Read Less
Want to know what your home might be worth? Contact us for a FREE valuation!

Our team is ready to help you sell your home for the highest possible price ASAP
Bought with RIVERLANE MANAGEMENT

GET MORE INFORMATION





