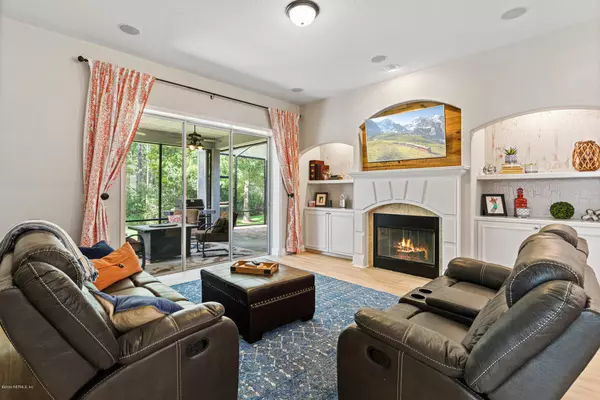$450,000
$450,000
For more information regarding the value of a property, please contact us for a free consultation.
112 ROCKCREEK DR St Johns, FL 32259
5 Beds
4 Baths
2,909 SqFt
Key Details
Sold Price $450,000
Property Type Single Family Home
Sub Type Single Family Residence
Listing Status Sold
Purchase Type For Sale
Square Footage 2,909 sqft
Price per Sqft $154
Subdivision Durbin Crossing
MLS Listing ID 1071781
Sold Date 10/28/20
Style Traditional
Bedrooms 5
Full Baths 4
HOA Fees $4/ann
HOA Y/N Yes
Originating Board realMLS (Northeast Florida Multiple Listing Service)
Year Built 2012
Property Description
Gorgeous 5 bedroom, 4 bathroom home in the highly sought after community of Durbin Crossing. Master bedroom can be found on the 1st floor with his and her closets. Three additional bedrooms are also downstairs. The 5th bedroom can be found upstairs and could also be used as a bonus room! A gourmet kitchen will have you wanting to cook every night! Gas range, marble backsplash, stainless steel farmhouse sink, an expanded island, all brand NEW kitchen appliances, quartz countertops, and beautiful cabinets. OH MY! It is a must see! Enjoy the peaceful nature preserve in the backyard as you relax in the screened in lanai. Come check it out today!
Location
State FL
County St. Johns
Community Durbin Crossing
Area 301-Julington Creek/Switzerland
Direction From 9B, go north on St. Johns Pkwy, L on Longleaf Pine Pkwy, R on North Durbin Pkwy, L on Woodcross Dr, L on Rockcreek Dr.
Interior
Interior Features Breakfast Bar, Central Vacuum, Eat-in Kitchen, Entrance Foyer, Kitchen Island, Pantry, Primary Bathroom -Tub with Separate Shower, Split Bedrooms, Vaulted Ceiling(s), Walk-In Closet(s)
Heating Central, Heat Pump
Cooling Central Air
Flooring Tile
Fireplaces Number 1
Fireplaces Type Wood Burning
Fireplace Yes
Exterior
Parking Features Attached, Garage
Garage Spaces 3.0
Pool Community, None
Utilities Available Cable Connected, Propane
Amenities Available Basketball Court, Clubhouse, Fitness Center, Playground, Tennis Court(s)
View Protected Preserve
Roof Type Shingle
Accessibility Accessible Common Area
Porch Awning(s), Covered, Patio, Screened
Total Parking Spaces 3
Private Pool No
Building
Lot Description Sprinklers In Front, Sprinklers In Rear, Wooded
Sewer Public Sewer
Water Public
Architectural Style Traditional
Structure Type Brick Veneer,Frame,Stucco
New Construction No
Schools
Elementary Schools Patriot Oaks Academy
Middle Schools Patriot Oaks Academy
High Schools Creekside
Others
Tax ID 0096212210
Security Features Security System Owned,Smoke Detector(s)
Acceptable Financing Cash, Conventional, FHA, VA Loan
Listing Terms Cash, Conventional, FHA, VA Loan
Read Less
Want to know what your home might be worth? Contact us for a FREE valuation!

Our team is ready to help you sell your home for the highest possible price ASAP
Bought with BERKSHIRE HATHAWAY HOMESERVICES FLORIDA NETWORK REALTY

GET MORE INFORMATION





