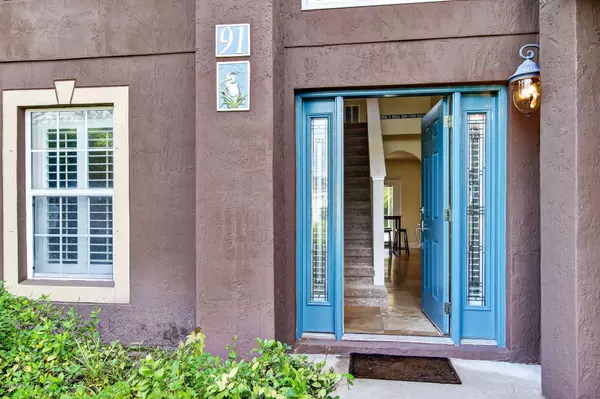$327,500
$324,990
0.8%For more information regarding the value of a property, please contact us for a free consultation.
91 REEDING RIDGE DR E Jacksonville, FL 32225
4 Beds
3 Baths
2,222 SqFt
Key Details
Sold Price $327,500
Property Type Single Family Home
Sub Type Single Family Residence
Listing Status Sold
Purchase Type For Sale
Square Footage 2,222 sqft
Price per Sqft $147
Subdivision Belmont Lakes
MLS Listing ID 1073421
Sold Date 10/20/20
Style Traditional
Bedrooms 4
Full Baths 2
Half Baths 1
HOA Fees $17/ann
HOA Y/N Yes
Originating Board realMLS (Northeast Florida Multiple Listing Service)
Year Built 2001
Property Description
Beautiful POOL home located minutes from the beach. This is a must see! 4 bedrooms with 2.5 bathrooms and a bonus room downstairs. Plantation Shutters throughout. Huge master suite with his & her closets, garden tub and shower. Travertine floors in living areas, granite countertops with stone backsplash in kitchen with dual pantries & stainless appliances. The backyard is an oasis with a beautiful pool and still plenty of yard to enjoy. Bring your buyers before this one is gone. HOT TUB conveys ''as-is''. Ring doorbell & august door lock do not convey.
Location
State FL
County Duval
Community Belmont Lakes
Area 043-Intracoastal West-North Of Atlantic Blvd
Direction Atlantic Blvd. W to Hickory Creek Blvd. to Belmont Lakes on right. Go left Reeding Ridge Dr. E. Home almost to end on left.
Interior
Interior Features Built-in Features, Eat-in Kitchen, Kitchen Island, Pantry, Primary Bathroom -Tub with Separate Shower, Vaulted Ceiling(s), Walk-In Closet(s)
Heating Central, Other
Cooling Central Air
Flooring Carpet, Laminate, Terrazzo
Laundry Electric Dryer Hookup, Washer Hookup
Exterior
Parking Features Attached, Garage
Garage Spaces 2.0
Fence Back Yard, Vinyl
Pool In Ground
Roof Type Shingle
Porch Patio, Porch, Screened
Total Parking Spaces 2
Private Pool No
Building
Lot Description Sprinklers In Front, Sprinklers In Rear
Water Private, Public
Architectural Style Traditional
Structure Type Frame,Stucco
New Construction No
Others
Tax ID 1652667320
Acceptable Financing Cash, Conventional, FHA, VA Loan
Listing Terms Cash, Conventional, FHA, VA Loan
Read Less
Want to know what your home might be worth? Contact us for a FREE valuation!

Our team is ready to help you sell your home for the highest possible price ASAP
Bought with ERA DAVIS & LINN
GET MORE INFORMATION





