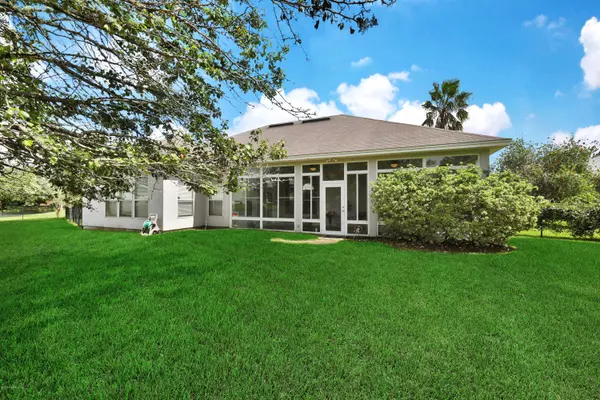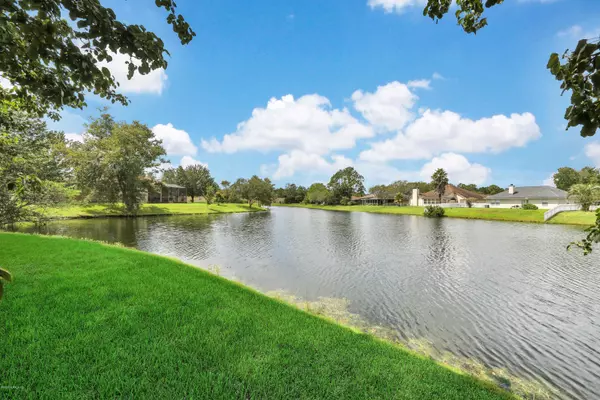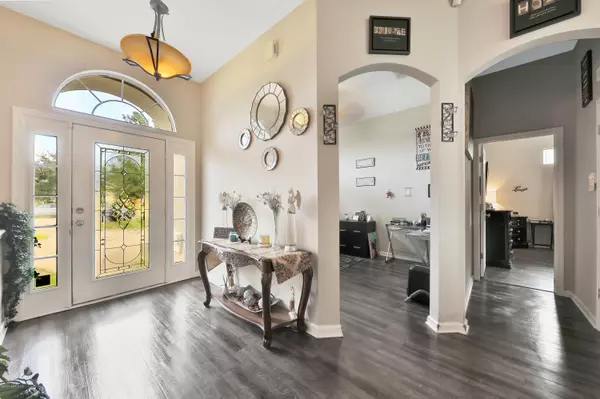$285,000
$285,000
For more information regarding the value of a property, please contact us for a free consultation.
5858 LAS COUNTS CT Jacksonville, FL 32222
3 Beds
2 Baths
2,094 SqFt
Key Details
Sold Price $285,000
Property Type Single Family Home
Sub Type Single Family Residence
Listing Status Sold
Purchase Type For Sale
Square Footage 2,094 sqft
Price per Sqft $136
Subdivision Bent Creek
MLS Listing ID 1073115
Sold Date 12/11/20
Style Ranch
Bedrooms 3
Full Baths 2
HOA Fees $29/ann
HOA Y/N Yes
Originating Board realMLS (Northeast Florida Multiple Listing Service)
Year Built 2001
Property Description
A beautiful 3 bed, 2 bathroom home located on an oversized lake view, cul-de-sac lot in the sought after golf course community of Bent Creek. This home has been completely renovated and updated throughout the past 5 years, which you will notice immediately upon entering. Wood flooring in the living areas, with easy to maintain vinyl plank throughout the bedrooms. You will enjoy cooking in your updated kitchen with granite countertops and stainless steel appliances, opening up to the spacious living room with lake views. After a long day of work in your home office, spend the afternoon in your climate controlled lanai overlooking the lake. This home has all you have been looking for, move-in ready with no work needed! Take a look before it's too late!
Location
State FL
County Duval
Community Bent Creek
Area 064-Bent Creek/Plum Tree
Direction From I-295 W Beltway exit to 103rd St west for 4 miles, turn left on Piper Glen Blvd. Turn right onto Plum Hollow Dr, then left on Long Cove Dr, Right on Lawsonia Links Dr, and right to Las Counts Ct.
Interior
Interior Features Pantry, Primary Bathroom -Tub with Separate Shower, Primary Downstairs, Split Bedrooms, Walk-In Closet(s)
Heating Central
Cooling Central Air
Flooring Vinyl, Wood
Fireplaces Number 1
Fireplace Yes
Laundry Electric Dryer Hookup, Washer Hookup
Exterior
Garage Spaces 2.0
Pool Community
Amenities Available Clubhouse, Golf Course
View Water
Roof Type Shingle
Porch Glass Enclosed, Patio
Total Parking Spaces 2
Private Pool No
Building
Lot Description Cul-De-Sac
Sewer Public Sewer
Water Public
Architectural Style Ranch
Structure Type Frame,Stucco
New Construction No
Others
Tax ID 0154343385
Security Features Security System Owned
Acceptable Financing Cash, Conventional, FHA, VA Loan
Listing Terms Cash, Conventional, FHA, VA Loan
Read Less
Want to know what your home might be worth? Contact us for a FREE valuation!

Our team is ready to help you sell your home for the highest possible price ASAP
Bought with RE/MAX SPECIALISTS

GET MORE INFORMATION





