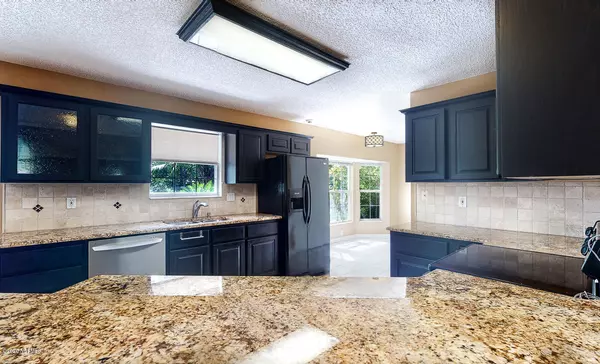$363,200
$365,000
0.5%For more information regarding the value of a property, please contact us for a free consultation.
4251 STRIKER PL Middleburg, FL 32068
3 Beds
2 Baths
2,041 SqFt
Key Details
Sold Price $363,200
Property Type Single Family Home
Sub Type Single Family Residence
Listing Status Sold
Purchase Type For Sale
Square Footage 2,041 sqft
Price per Sqft $177
Subdivision Foxmeadow
MLS Listing ID 1073456
Sold Date 10/02/20
Style Contemporary,Flat
Bedrooms 3
Full Baths 2
HOA Y/N No
Originating Board realMLS (Northeast Florida Multiple Listing Service)
Year Built 1997
Lot Dimensions 1.15 acre
Property Description
Tucked away in the Foxmeadow equestrian community, this exceptional private pool home on 1 acre gives you the space you desire. This 2041SF home invites you to enjoy a peaceful private setting. The home boasts 3 bedrooms and 2 baths with an open concept split bedroom plan. The large family room opens into the spacious kitchen, Florida room and pool area. The master suite offers two exceptionally large walk in closets. and a large master bath with dual vanities and walk in shower. Enjoy the Florida room and quiet nights by the pool with this private back yard. The roof was replaced in 2015 and the HVAC was new in 2012. Situated close to all of the amenities and the A rated Clay county school system. This is a very special property...one you'll want to see. Schedule your showing today.
Location
State FL
County Clay
Community Foxmeadow
Area 143-Foxmeadow Area
Direction From I-295, exit South onto Blanding Blvd. Right onto Old Jennings Rd, Right onto Foxmeadow Trl. Left on Saddlehorn. Left on Cap Lock Ct then Rt on Striker Place. Home is at end of Cul de sac on Rt
Interior
Interior Features Breakfast Nook, Pantry, Primary Bathroom - Shower No Tub, Split Bedrooms, Vaulted Ceiling(s), Walk-In Closet(s)
Heating Central, Heat Pump
Cooling Central Air
Flooring Carpet, Laminate, Tile
Fireplaces Number 1
Fireplace Yes
Laundry Electric Dryer Hookup, Washer Hookup
Exterior
Exterior Feature Storm Shutters
Parking Features Detached, Garage
Garage Spaces 2.0
Fence Back Yard
Pool In Ground
Amenities Available Basketball Court, Playground, Tennis Court(s)
Roof Type Shingle
Total Parking Spaces 2
Private Pool No
Building
Lot Description Cul-De-Sac
Sewer Septic Tank
Water Well
Architectural Style Contemporary, Flat
Structure Type Frame,Stucco
New Construction No
Schools
Elementary Schools Tynes
Middle Schools Wilkinson
High Schools Oakleaf High School
Others
Tax ID 23042400557200006
Security Features Smoke Detector(s)
Acceptable Financing Cash, Conventional, FHA, VA Loan
Listing Terms Cash, Conventional, FHA, VA Loan
Read Less
Want to know what your home might be worth? Contact us for a FREE valuation!

Our team is ready to help you sell your home for the highest possible price ASAP
Bought with COLDWELL BANKER VANGUARD REALTY

GET MORE INFORMATION





