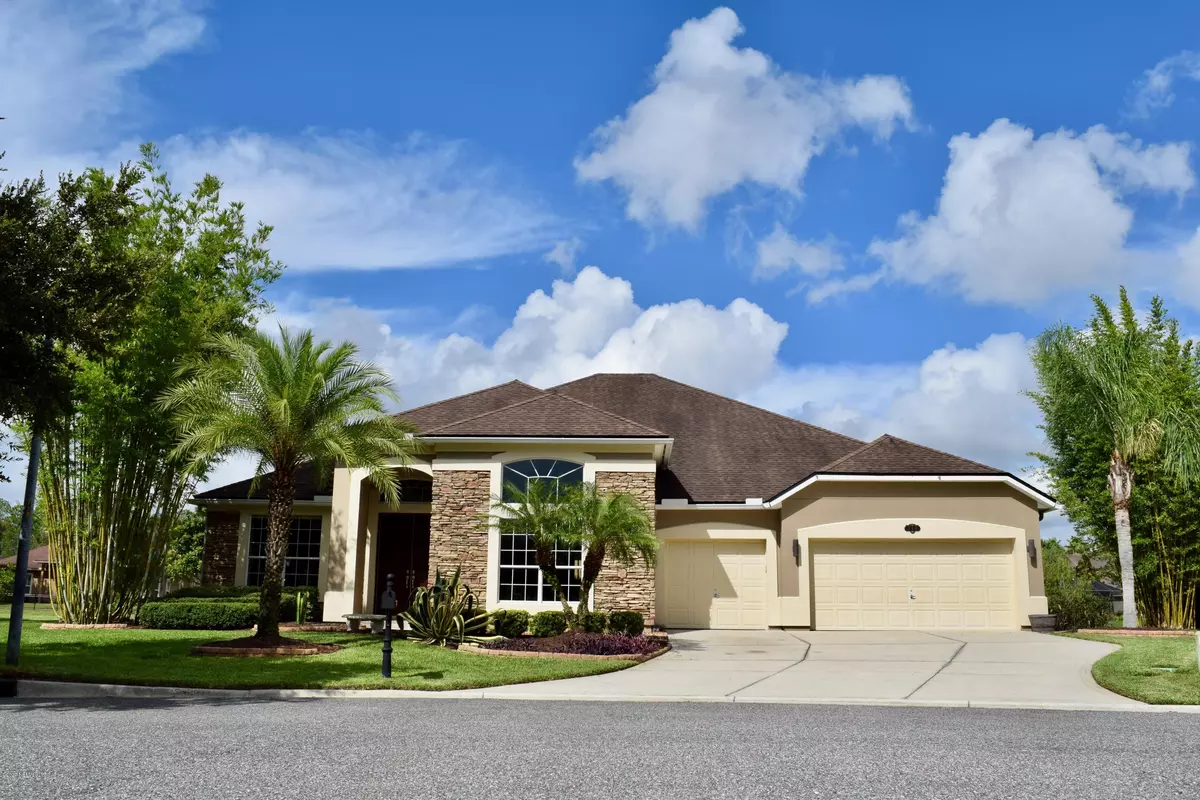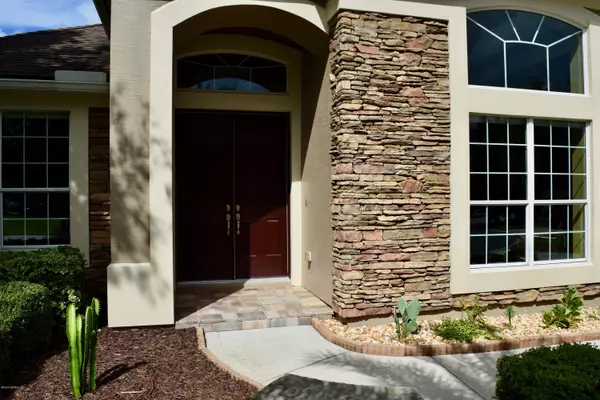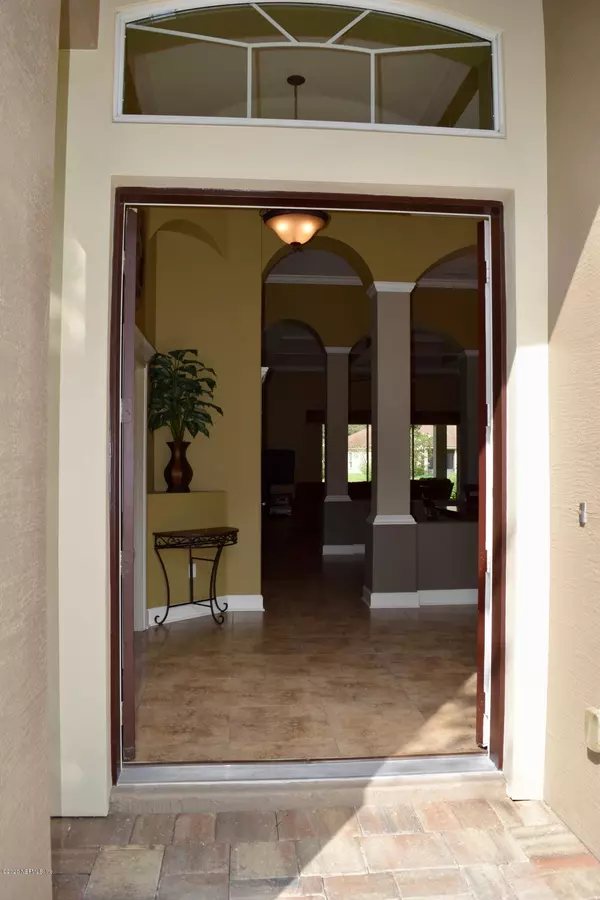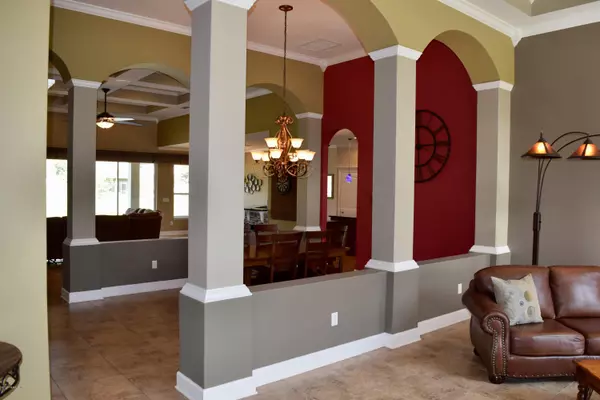$519,000
$519,000
For more information regarding the value of a property, please contact us for a free consultation.
740 CASTLEDALE CT St Johns, FL 32259
3 Beds
3 Baths
3,017 SqFt
Key Details
Sold Price $519,000
Property Type Single Family Home
Sub Type Single Family Residence
Listing Status Sold
Purchase Type For Sale
Square Footage 3,017 sqft
Price per Sqft $172
Subdivision Durbin Crossing
MLS Listing ID 1073188
Sold Date 11/23/20
Style Ranch
Bedrooms 3
Full Baths 3
HOA Fees $4/ann
HOA Y/N Yes
Originating Board realMLS (Northeast Florida Multiple Listing Service)
Year Built 2008
Lot Dimensions 54' x 120' x 184' x 120
Property Description
Gorgeous open concept one story, all concrete block, water feature home with preserve view located on 1/3 acre on CLDSC.3BR/3BA, formal LR/DR, family rm, office with French doors. Master suite is complete w/ 3 closets (2 WIC), BA w/ separate vanities, soaking tub & shower. Upgrades include crown molding & corbels, ceiling fans/custom lighting, allergy friendly ceramic tile and bamboo flooring throughout. Tremendous paver covered lanai w/ open air patio. Finished 3 Car Garage with sealed floor, cabinets and workbench, 2 overhead storage racks. Enjoy fishing on this pie shaped lot that has 184 feet along the pond. Amazing yard to include palm trees, clumps of bamboo, row of citrus trees, an abundance of flowering trees and bushes. Thrive in this resort living community with A-rated schools!
Location
State FL
County St. Johns
Community Durbin Crossing
Area 301-Julington Creek/Switzerland
Direction From Racetrack Road turn onto Veterans Pkwy. Take first left onto North Durbin Pkwy. At first round about take third right turn onto Saddlestone Drive. Make first right onto Castledale Court.
Rooms
Other Rooms Workshop
Interior
Interior Features Breakfast Bar, Breakfast Nook, Eat-in Kitchen, Entrance Foyer, In-Law Floorplan, Kitchen Island, Pantry, Primary Bathroom -Tub with Separate Shower, Primary Downstairs, Vaulted Ceiling(s), Walk-In Closet(s)
Heating Central, Heat Pump
Cooling Central Air
Flooring Concrete, Tile, Wood
Exterior
Parking Features Attached, Garage, Garage Door Opener, On Street
Garage Spaces 3.0
Pool Community
Utilities Available Cable Connected
Amenities Available Basketball Court, Children's Pool, Clubhouse, Fitness Center, Jogging Path, Playground, Tennis Court(s), Trash
Waterfront Description No Fixed Bridges,Pond
View Protected Preserve, Water
Roof Type Shingle
Accessibility Accessible Common Area
Porch Covered, Front Porch, Patio, Porch, Screened
Total Parking Spaces 3
Private Pool No
Building
Lot Description Cul-De-Sac, Irregular Lot, Sprinklers In Front, Sprinklers In Rear
Sewer Public Sewer
Water Public
Architectural Style Ranch
Structure Type Concrete,Stucco
New Construction No
Others
Tax ID 0096316012
Security Features Security System Owned,Smoke Detector(s)
Read Less
Want to know what your home might be worth? Contact us for a FREE valuation!

Our team is ready to help you sell your home for the highest possible price ASAP
Bought with ROBERT SLACK, LLC.
GET MORE INFORMATION





