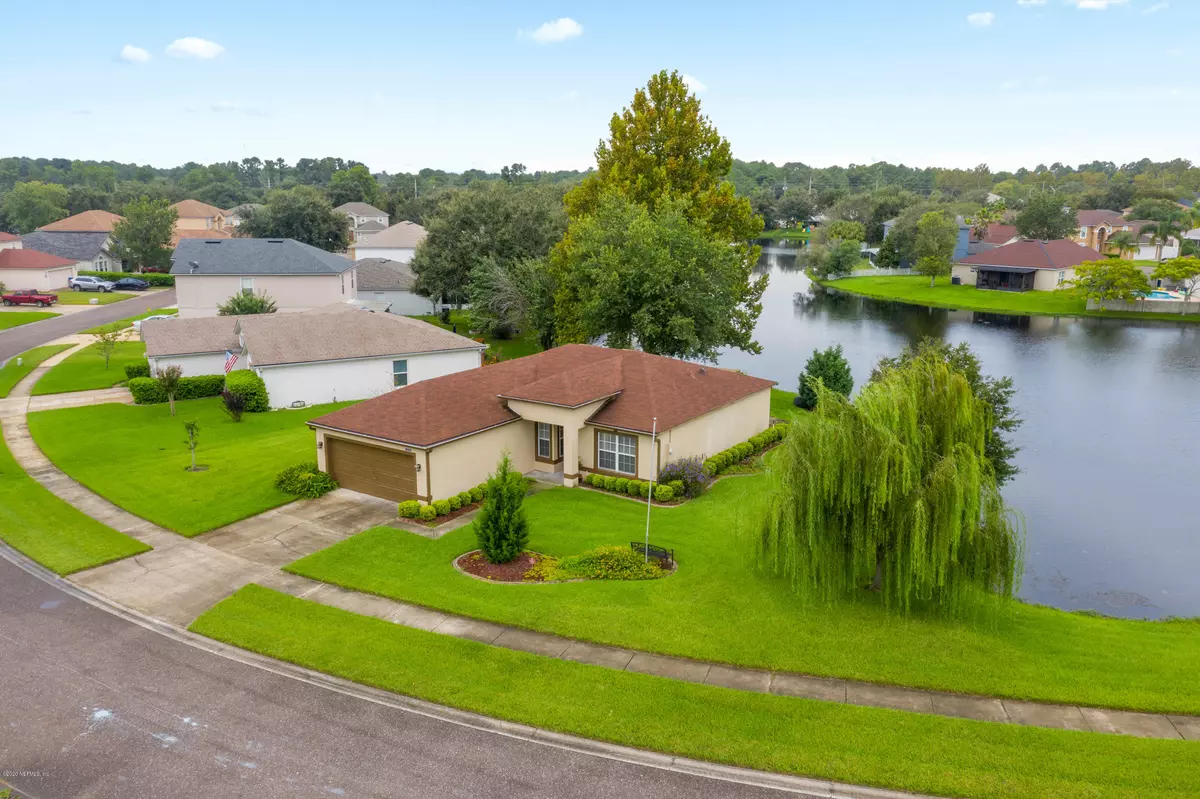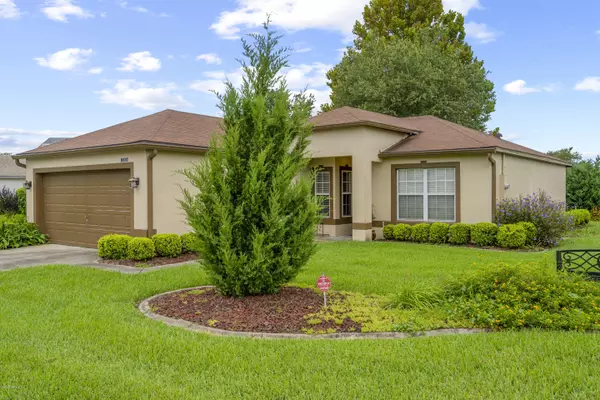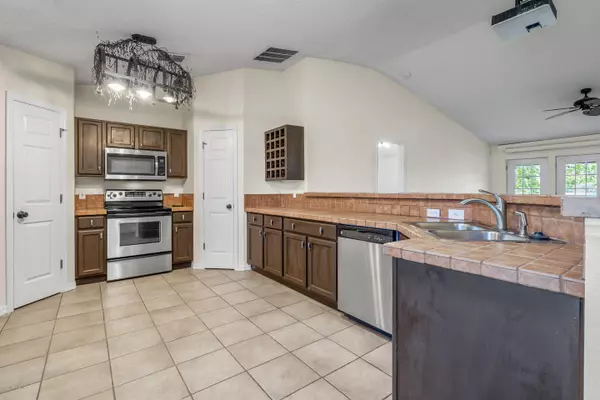$250,000
$250,000
For more information regarding the value of a property, please contact us for a free consultation.
12606 REEDING RIDGE DR N Jacksonville, FL 32225
3 Beds
2 Baths
1,424 SqFt
Key Details
Sold Price $250,000
Property Type Single Family Home
Sub Type Single Family Residence
Listing Status Sold
Purchase Type For Sale
Square Footage 1,424 sqft
Price per Sqft $175
Subdivision Belmont Lakes
MLS Listing ID 1073550
Sold Date 10/28/20
Style Ranch
Bedrooms 3
Full Baths 2
HOA Fees $8/ann
HOA Y/N Yes
Originating Board realMLS (Northeast Florida Multiple Listing Service)
Year Built 2000
Lot Dimensions 0.47 Acres
Property Description
LOCATION, AMAZING LOT, & MOVE-IN READY!! This home is situated on one of the largest lots in the neighborhood & sits on a beautiful pond as well!! Minutes from Shopping, Restaurants, & the Highway but still tucked away in the quiet neighborhood of Belmont Lakes! As you walk in the front entrance you're greeting with a spacious open floor plan where the kitchen & family room flow effortlessly! This home features Fresh interior paint and Brand New Carpets!! The HVAC is only 3 years old and the Roof is only 5 years old! This home also features a split floorplan! The family room even comes with a built in big screen projector that can be lowered or stored away with the flick of a wall switch! The yard is equipped with an invisible fence too! This home truly has it all. Come see for yourself!
Location
State FL
County Duval
Community Belmont Lakes
Area 043-Intracoastal West-North Of Atlantic Blvd
Direction From Kernan, East on Atlantic Blvd, left at the 1st light onto Hickory Creek, turn right on Belmont Lakes and then turn left on Reeding Ridge Dr N.
Interior
Interior Features Breakfast Bar, Entrance Foyer, Primary Bathroom - Tub with Shower, Primary Downstairs, Split Bedrooms, Walk-In Closet(s)
Heating Central, Electric
Cooling Central Air, Electric
Flooring Tile
Exterior
Parking Features Attached, Garage
Garage Spaces 2.0
Pool None
Waterfront Description Pond
Roof Type Shingle
Total Parking Spaces 2
Private Pool No
Building
Sewer Public Sewer
Water Public
Architectural Style Ranch
Structure Type Stucco
New Construction No
Schools
Elementary Schools Abess Park
Middle Schools Landmark
High Schools Sandalwood
Others
Tax ID 1652667140
Acceptable Financing Cash, Conventional, FHA, VA Loan
Listing Terms Cash, Conventional, FHA, VA Loan
Read Less
Want to know what your home might be worth? Contact us for a FREE valuation!

Our team is ready to help you sell your home for the highest possible price ASAP
GET MORE INFORMATION





