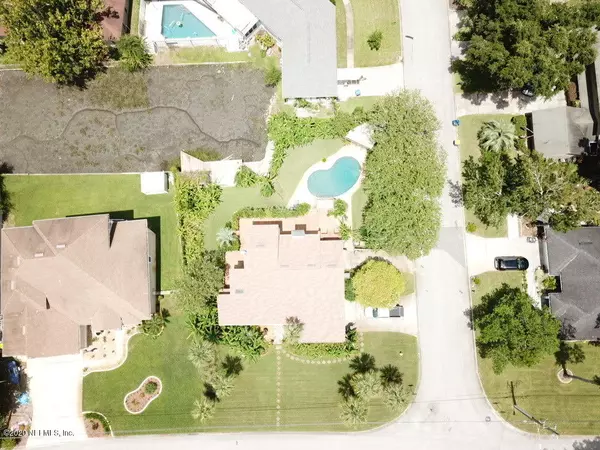$408,000
$415,000
1.7%For more information regarding the value of a property, please contact us for a free consultation.
6535 FERBER RD Jacksonville, FL 32277
4 Beds
2 Baths
2,548 SqFt
Key Details
Sold Price $408,000
Property Type Single Family Home
Sub Type Single Family Residence
Listing Status Sold
Purchase Type For Sale
Square Footage 2,548 sqft
Price per Sqft $160
Subdivision Caroline Forest
MLS Listing ID 1067786
Sold Date 10/02/20
Bedrooms 4
Full Baths 2
HOA Y/N No
Year Built 1978
Property Description
This unique customized pool home has lots of bells and whistles, and is ready for a new owner. Discover your own backyard paradise that's nestled on a corner lot surrounded by tropical banana trees on a tidal canal connecting to the St Johns River. The upstairs master bedroom features a cathedral ceiling of exotic wood with a master bathroom the master bathroom feels like your own private spa with heated tile flooring. Downstairs, the kitchen has custom 42'' cabinetry, granite counter tops, and a double-dutch oven. Outside, this home features a large deck overlooking the pool with a new pebble tech lifetime warranty lining. The roof was replaced 3/10/17, the electrical panel was replaced 3/5/07, and the AC system replaced 2/16/07.
SELLER IS OFFERING A $7,500 SELLER CONCESSION CREDIT.
Location
State FL
County Duval
Community Caroline Forest
Area 041-Arlington
Direction 295 N, exitto International airport, keep right at the fork, take exit 46 Merrill Road, Right on Hartsfield, ,traffic Circle take second exit onto Fort Caroline Rd, Right on Rogero, left on Ferber
Interior
Interior Features Breakfast Bar, Entrance Foyer, Primary Bathroom -Tub with Separate Shower, Skylight(s), Split Bedrooms, Vaulted Ceiling(s), Walk-In Closet(s)
Heating Central
Cooling Central Air
Flooring Tile, Wood
Furnishings Unfurnished
Laundry Electric Dryer Hookup, Washer Hookup
Exterior
Exterior Feature Balcony, Dock
Parking Features Additional Parking
Garage Spaces 2.0
Fence Back Yard
Pool In Ground
Amenities Available Laundry
Waterfront Description Canal Front,Navigable Water
Roof Type Shingle
Porch Deck
Total Parking Spaces 2
Private Pool No
Building
Lot Description Corner Lot, Other
Sewer Public Sewer
Water Public
Structure Type Aluminum Siding,Frame
New Construction No
Others
Tax ID 1114860010
Acceptable Financing Cash, Conventional, FHA, VA Loan
Listing Terms Cash, Conventional, FHA, VA Loan
Read Less
Want to know what your home might be worth? Contact us for a FREE valuation!

Our team is ready to help you sell your home for the highest possible price ASAP
Bought with NUVIEW REALTY

GET MORE INFORMATION





