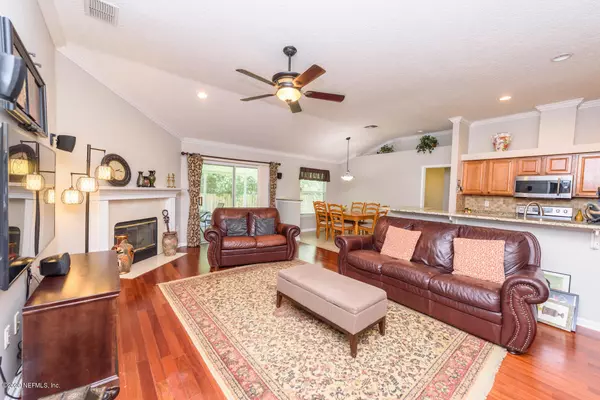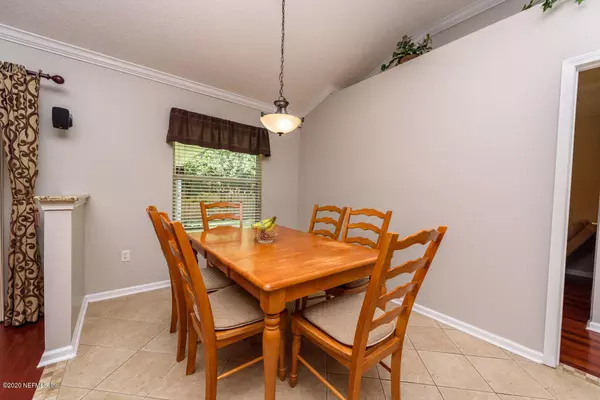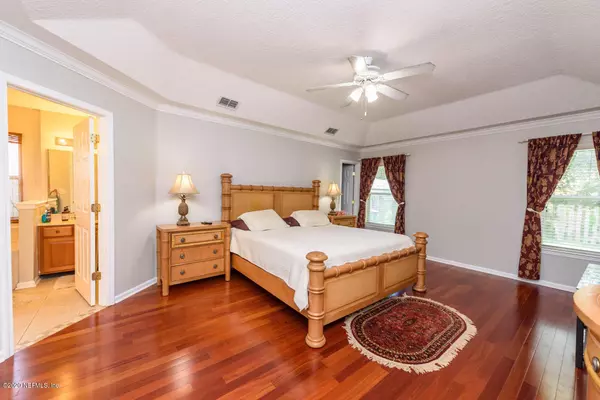$300,000
$300,000
For more information regarding the value of a property, please contact us for a free consultation.
5335 SUMMIT LAKE DR Jacksonville, FL 32258
4 Beds
2 Baths
2,111 SqFt
Key Details
Sold Price $300,000
Property Type Single Family Home
Sub Type Single Family Residence
Listing Status Sold
Purchase Type For Sale
Square Footage 2,111 sqft
Price per Sqft $142
Subdivision Waterford Estates
MLS Listing ID 1076047
Sold Date 11/18/20
Bedrooms 4
Full Baths 2
HOA Fees $47/mo
HOA Y/N Yes
Originating Board realMLS (Northeast Florida Multiple Listing Service)
Year Built 2003
Lot Dimensions 70x70
Property Description
Gorgeous single-level brick home with 4 bedrooms, 2 bath and 2,111 square feet located in the serene
and wooded Waterford Estates neighborhood in Jacksonville! Great curb appeal, beautiful hardwood flooring and crown molding throughout with adorable chef's kitchen, spacious master en suite, and a screened-in patio! Separate living and formal dining room is just off the entry with hardwood floors and lots of natural light. Main entryway then leads you into an expansive family room with high vaulted ceilings, recessed lights, rich dark wood flooring and a sleek wood burning fireplace. Open-concept kitchen boasts granite countertops, diagonal tile flooring, original wood cabinets, stainless steel appliances, pantry and a nicely-sized breakfast nook. All bedrooms feature rich wood flooring, large windows and ceiling fans. HUGE master retreat is offset to the family room, complete with crown molding, tray ceiling, his and her walk-in closets and a spa like en suite showcasing new tile flooring, separate his and her vanity, tiled walk-in shower and a deep soaking tub. Shared hallway bath also has a vanity w/ granite countertop and shower/tub combo. Relax and host intimate gatherings in the screened-in patio overlooking your lovely private backyard. Central A/C. Two car garage with water softener and finished cabinets/shelves for storage. Waterford Estates offers fabulous amenities which includes a swimming pool, tennis and basketball courts, childrens play area. Definite Must See!
Location
State FL
County Duval
Community Waterford Estates
Area 014-Mandarin
Direction Take Greenland Rd to Lake Fern Dr. Follow Lake Fern Dr down for about half a mile and then veer right on London Lake Dr W. Take London Lake Dr W down another half mile and then turn left on Summit L
Interior
Interior Features Eat-in Kitchen, Primary Bathroom -Tub with Separate Shower
Heating Central
Cooling Central Air
Flooring Tile, Wood
Fireplaces Number 1
Fireplace Yes
Exterior
Parking Features Attached, Garage
Garage Spaces 2.0
Pool Community
Amenities Available Basketball Court, Tennis Court(s)
Roof Type Shingle
Porch Porch, Screened
Total Parking Spaces 2
Private Pool No
Building
Sewer Public Sewer
Water Public
New Construction No
Schools
Elementary Schools Greenland Pines
Middle Schools Twin Lakes Academy
High Schools Mandarin
Others
Tax ID 1571483910
Security Features Smoke Detector(s)
Acceptable Financing Cash, Conventional, FHA, VA Loan
Listing Terms Cash, Conventional, FHA, VA Loan
Read Less
Want to know what your home might be worth? Contact us for a FREE valuation!

Our team is ready to help you sell your home for the highest possible price ASAP
Bought with WATSON REALTY CORP
GET MORE INFORMATION





