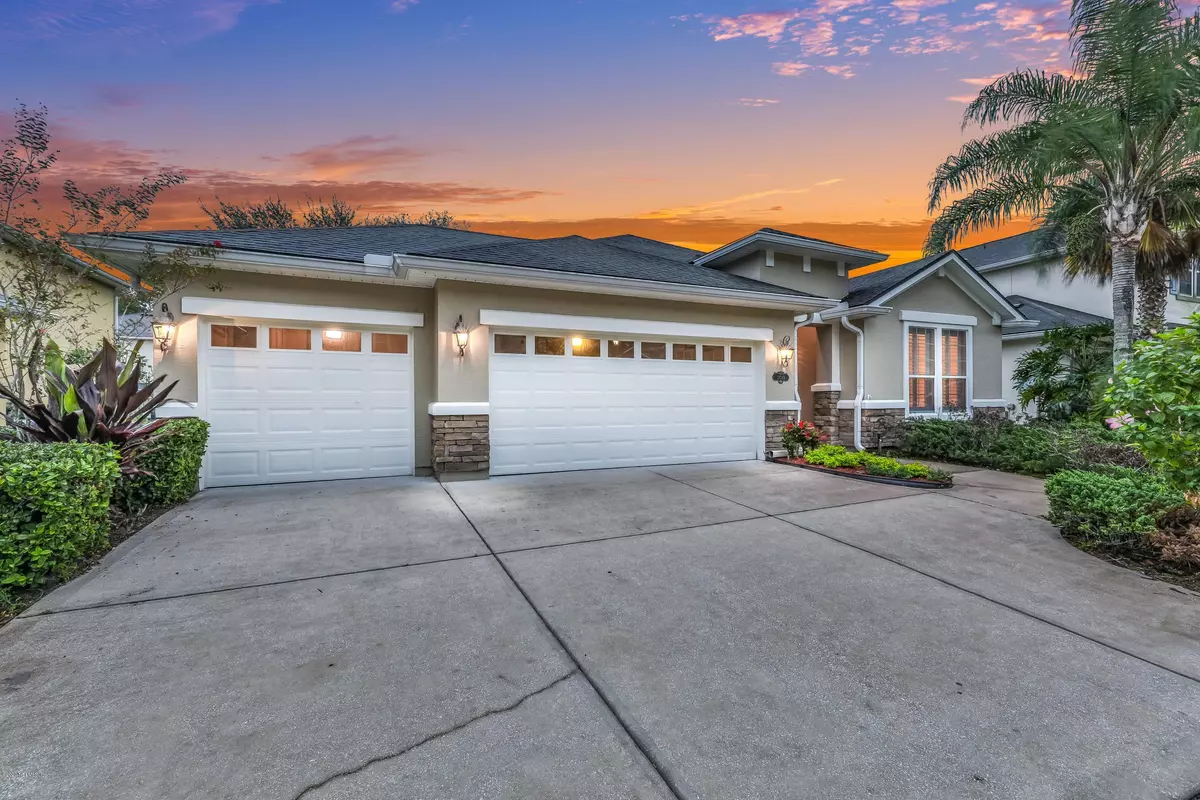$319,900
$319,900
For more information regarding the value of a property, please contact us for a free consultation.
12049 WATCH TOWER DR Jacksonville, FL 32258
3 Beds
2 Baths
2,036 SqFt
Key Details
Sold Price $319,900
Property Type Single Family Home
Sub Type Single Family Residence
Listing Status Sold
Purchase Type For Sale
Square Footage 2,036 sqft
Price per Sqft $157
Subdivision Arbor Glade
MLS Listing ID 1075649
Sold Date 11/20/20
Bedrooms 3
Full Baths 2
HOA Fees $78/qua
HOA Y/N Yes
Originating Board realMLS (Northeast Florida Multiple Listing Service)
Year Built 2006
Property Description
THIS MINT CONDITION HOME IS READY FOR A NEW OWNER! 3 BR + Bonus/Flex room with 12'+ ceilings in most rooms makes it feel extra spacious! Tons of upgrades here including hardwood floors in formal living/dining, triple crown molding, PLANTATION SHUTTERS ON ALL WINDOWS, Corian counters w/integ. sink, tile backsplash, 42'' spiced maple cabinets with crown and glass fronts, stainless steel appliances incl French door fridge, beautiful neutral tile on the diagonal in kitchen and baths, screened patio overlooking the shady backyard and a 3 car garage to boot! This house has it all, and on a REALLY wide lot; not crammed in like the newest homes are...freshly painted inside and out, and the owners have this showplace ready to go so its pretty much PERFECT! Rounded corners & raised vanities too!
Location
State FL
County Duval
Community Arbor Glade
Area 014-Mandarin
Direction From I-295 go South on Old St. Augustine Rd. about 2 miles, turn left into Arbor Glade, home is ahead on right
Interior
Interior Features Breakfast Bar, Breakfast Nook, Entrance Foyer, Pantry, Primary Bathroom -Tub with Separate Shower, Primary Downstairs, Vaulted Ceiling(s), Walk-In Closet(s)
Heating Central, Heat Pump
Cooling Central Air, Electric
Flooring Carpet, Tile, Wood
Fireplaces Type Other
Fireplace Yes
Laundry Electric Dryer Hookup, Washer Hookup
Exterior
Parking Features Attached, Garage, Garage Door Opener
Garage Spaces 3.0
Fence Back Yard
Pool None
Utilities Available Cable Available
Roof Type Shingle
Porch Covered, Patio, Porch, Screened
Total Parking Spaces 3
Private Pool No
Building
Lot Description Cul-De-Sac, Sprinklers In Front, Sprinklers In Rear, Wooded
Sewer Public Sewer
Water Public
Structure Type Frame,Stucco
New Construction No
Others
Tax ID 1572151300
Security Features Smoke Detector(s)
Acceptable Financing Cash, Conventional, FHA, VA Loan
Listing Terms Cash, Conventional, FHA, VA Loan
Read Less
Want to know what your home might be worth? Contact us for a FREE valuation!

Our team is ready to help you sell your home for the highest possible price ASAP
Bought with WATSON REALTY CORP

GET MORE INFORMATION





