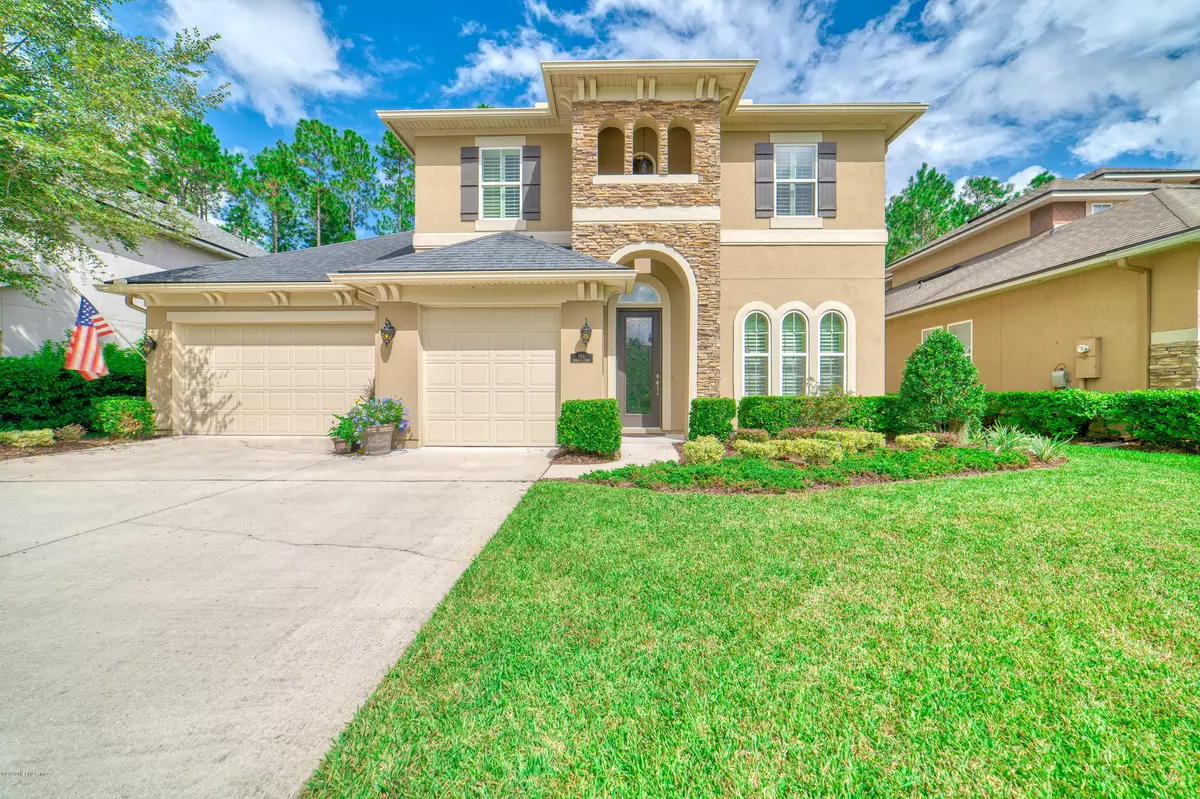$515,000
$511,700
0.6%For more information regarding the value of a property, please contact us for a free consultation.
184 ROCKCREEK DR St Johns, FL 32259
4 Beds
4 Baths
3,281 SqFt
Key Details
Sold Price $515,000
Property Type Single Family Home
Sub Type Single Family Residence
Listing Status Sold
Purchase Type For Sale
Square Footage 3,281 sqft
Price per Sqft $156
Subdivision Durbin Crossing
MLS Listing ID 1077191
Sold Date 11/20/20
Style Multi Generational,Traditional
Bedrooms 4
Full Baths 3
Half Baths 1
HOA Fees $4/ann
HOA Y/N Yes
Originating Board realMLS (Northeast Florida Multiple Listing Service)
Year Built 2013
Property Description
The beautifully landscaped lawn greets you before you even enter this elegant, spacious, bright and well-maintained RIVERSIDE HOMES St. Croix model home. You will be able to picture yourself entertaining friends and hosting family holiday meals. Your dream kitchen comes with 66'' cabinets, stainless steel appliances and granite countertops. Looking over the island, you will see beautiful Kichler pendant lights and the spacious family room featuring surround sound speakers, triple pocket glass doors and the soaring ceiling. Sunburst Shutters cover every window throughout the home.
Stepping out those glass doors you find yourself surrounded by stylish pavers and an oversized lanai. To your right is the Hot Springs Grandee hot tub. You have a very private oasis. Wow, and it is integrated with Bluetooth speakers. Looking beyond the lanai is a spacious, fully fenced backyard that backs up to a protected preserve. Want to add a pool? There is plenty of room.
Come back in and view the first-floor owners' suite, complete with large walk in closet and built in cabinets, frameless shower, double vanity and soaking tub. Walking back out to the family room you will be at the base of the staircase leading to the upper floor where 3 bedrooms and loft that houses the pool table are located. Home is located within walking distance to "A" rated schools.
Seller related to listing agent. Be sure to check the features sheet under the documents tab.
Location
State FL
County St. Johns
Community Durbin Crossing
Area 301-Julington Creek/Switzerland
Direction Take St Johns Pkwy to Longleaf Pine Pkwy, go past Patriot Oaks Academy, then turn right on North Durbin Pkwy, then left on Woodcross Dr then left on Rockcreek Dr , follow to house on right.
Interior
Interior Features Breakfast Bar, Entrance Foyer, Kitchen Island, Pantry, Primary Bathroom -Tub with Separate Shower, Primary Downstairs, Split Bedrooms, Vaulted Ceiling(s), Walk-In Closet(s)
Heating Central, Zoned
Cooling Central Air, Zoned
Flooring Carpet, Tile, Wood
Exterior
Parking Features Garage Door Opener
Garage Spaces 3.0
Fence Back Yard
Pool Community, None
Utilities Available Cable Available, Other
Amenities Available Basketball Court, Children's Pool, Clubhouse, Fitness Center, Jogging Path, Playground, Tennis Court(s)
View Protected Preserve
Roof Type Shingle
Porch Porch, Screened
Total Parking Spaces 3
Private Pool No
Building
Lot Description Sprinklers In Front, Sprinklers In Rear, Wooded
Sewer Public Sewer
Water Public
Architectural Style Multi Generational, Traditional
Structure Type Frame,Stucco
New Construction No
Others
HOA Name Durbin Crossing
Tax ID 0096212400
Security Features Security System Owned,Smoke Detector(s)
Acceptable Financing Cash, Conventional, FHA, VA Loan
Listing Terms Cash, Conventional, FHA, VA Loan
Read Less
Want to know what your home might be worth? Contact us for a FREE valuation!

Our team is ready to help you sell your home for the highest possible price ASAP
Bought with KELLER WILLIAMS REALTY ATLANTIC PARTNERS SOUTHSIDE

GET MORE INFORMATION





