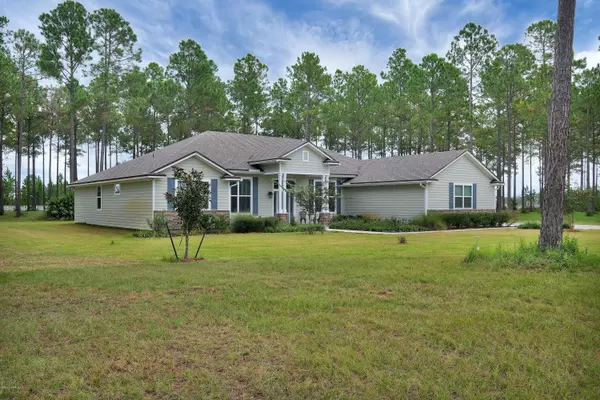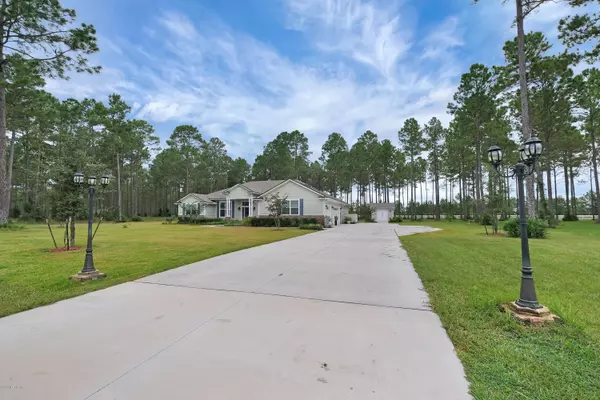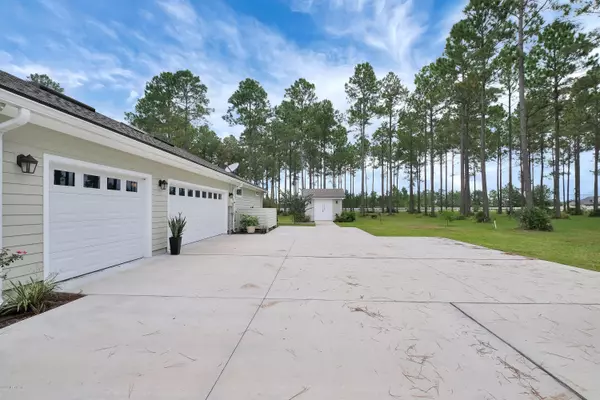$459,000
$479,900
4.4%For more information regarding the value of a property, please contact us for a free consultation.
10119 HUNTERS CHASE CT Jacksonville, FL 32219
4 Beds
3 Baths
2,406 SqFt
Key Details
Sold Price $459,000
Property Type Single Family Home
Sub Type Single Family Residence
Listing Status Sold
Purchase Type For Sale
Square Footage 2,406 sqft
Price per Sqft $190
Subdivision Jacksonville Ranch Club
MLS Listing ID 1077443
Sold Date 12/10/20
Style Ranch
Bedrooms 4
Full Baths 3
HOA Fees $79/ann
HOA Y/N Yes
Originating Board realMLS (Northeast Florida Multiple Listing Service)
Year Built 2019
Lot Dimensions 2.06 Acres
Property Description
AMAZING CUSTOM BUILT HOME ON OVER 2 ACRES, ARCHITECTURAL FEATURES THROUGHOUT, 11'' CEILINGS IN ALL ROOMS EXCEPT BEDROOMS - 9'', EXTENSIVE CROWN MOLDING THROUGHOUT, EXTENDED KITCHEN CABINETS, GARAGE DOORS ARE EXTENDED - 18' AND 9', WOOD PANELING ON THE BACK PORCH, TRANSFER SWITCH FOR GENERATOR, UPGRADED LIGHTING IN EVERY ROOM, 12 x 30 FINISHED ATTIC, TOO MANY UPGRADES TO LIST - MUST SEE!
Location
State FL
County Duval
Community Jacksonville Ranch Club
Area 082-Dinsmore/Northwest Duval County
Direction From I-295, go north on New Kings Road/US-1, Left on Trout River Blvd., Right on Old Kings Road, Left on Plummer, go approx 5 miles, left into second Jax Ranch Club entrance, Right on Hunters Chase
Interior
Interior Features Breakfast Nook, Entrance Foyer, Pantry, Primary Bathroom - Shower No Tub, Skylight(s), Split Bedrooms, Vaulted Ceiling(s), Walk-In Closet(s)
Heating Central
Cooling Central Air
Flooring Vinyl
Exterior
Garage Spaces 3.0
Pool None
Roof Type Shingle
Porch Porch, Screened
Total Parking Spaces 3
Private Pool No
Building
Sewer Septic Tank
Architectural Style Ranch
New Construction No
Schools
Elementary Schools Dinsmore
Middle Schools Highlands
High Schools Jean Ribault
Others
HOA Name Kingdom Management
Tax ID 0026510640
Security Features Smoke Detector(s)
Acceptable Financing Cash, Conventional, FHA, VA Loan
Listing Terms Cash, Conventional, FHA, VA Loan
Read Less
Want to know what your home might be worth? Contact us for a FREE valuation!

Our team is ready to help you sell your home for the highest possible price ASAP
Bought with WATSON REALTY CORP

GET MORE INFORMATION





