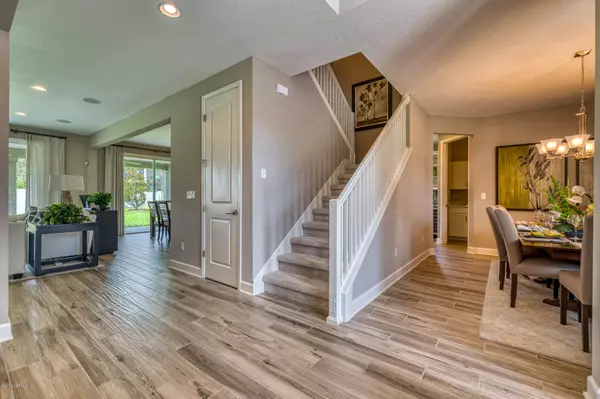$420,950
$429,950
2.1%For more information regarding the value of a property, please contact us for a free consultation.
1835 SILO OAKS PL Middleburg, FL 32068
5 Beds
4 Baths
3,590 SqFt
Key Details
Sold Price $420,950
Property Type Single Family Home
Sub Type Single Family Residence
Listing Status Sold
Purchase Type For Sale
Square Footage 3,590 sqft
Price per Sqft $117
Subdivision White Oak Estates
MLS Listing ID 999565
Sold Date 10/31/19
Style Contemporary
Bedrooms 5
Full Baths 3
Half Baths 1
HOA Fees $55/ann
HOA Y/N Yes
Originating Board realMLS (Northeast Florida Multiple Listing Service)
Year Built 2016
Property Description
White Oak Estates is a gated enclave of only 47 homes with a community dock for you to enjoy! No CDD! This beautifully appointed former model home awaits you! The entry of this home features a formal living & dining room. The gourmet kitchen features a double oven, central island, stainless-steel appliances, Quartz countertops and a convenient butler's pantry leading to the dining room. Additional main-floor highlights include a master suite & a spacious great room with modern multi-slide doors opening up to the extended covered patio. Upstairs you'll find a versatile loft, 3 secondary bedrooms with a shared bath and an additional luxurious master suite with a tray ceiling, dual walk-in closets and a private bath. 3 car-finished garage completes this lovely home.
Location
State FL
County Clay
Community White Oak Estates
Area 146-Middleburg-Ne
Direction From I-295, take US 17 going South. Turn Right (West) on to CR 220/Doctors Inlet Rd. Right onto Silo Oaks Place. (White Oaks Plantation) Home on left.
Interior
Interior Features Breakfast Bar, Built-in Features, Eat-in Kitchen, Kitchen Island, Pantry, Primary Bathroom -Tub with Separate Shower, Split Bedrooms, Walk-In Closet(s)
Heating Central
Cooling Central Air
Flooring Carpet, Tile
Fireplaces Number 1
Fireplace Yes
Exterior
Parking Features Attached, Garage
Garage Spaces 3.0
Fence Back Yard
Pool None
Amenities Available Boat Dock
Roof Type Shingle
Porch Covered, Patio
Total Parking Spaces 3
Private Pool No
Building
Sewer Public Sewer
Water Public
Architectural Style Contemporary
Structure Type Fiber Cement,Frame
New Construction Yes
Schools
Elementary Schools Swimming Pen Creek
Middle Schools Lakeside
High Schools Fleming Island
Others
Tax ID 36042500831300204
Acceptable Financing Cash, Conventional, FHA, VA Loan
Listing Terms Cash, Conventional, FHA, VA Loan
Read Less
Want to know what your home might be worth? Contact us for a FREE valuation!

Our team is ready to help you sell your home for the highest possible price ASAP
Bought with NON MLS

GET MORE INFORMATION





