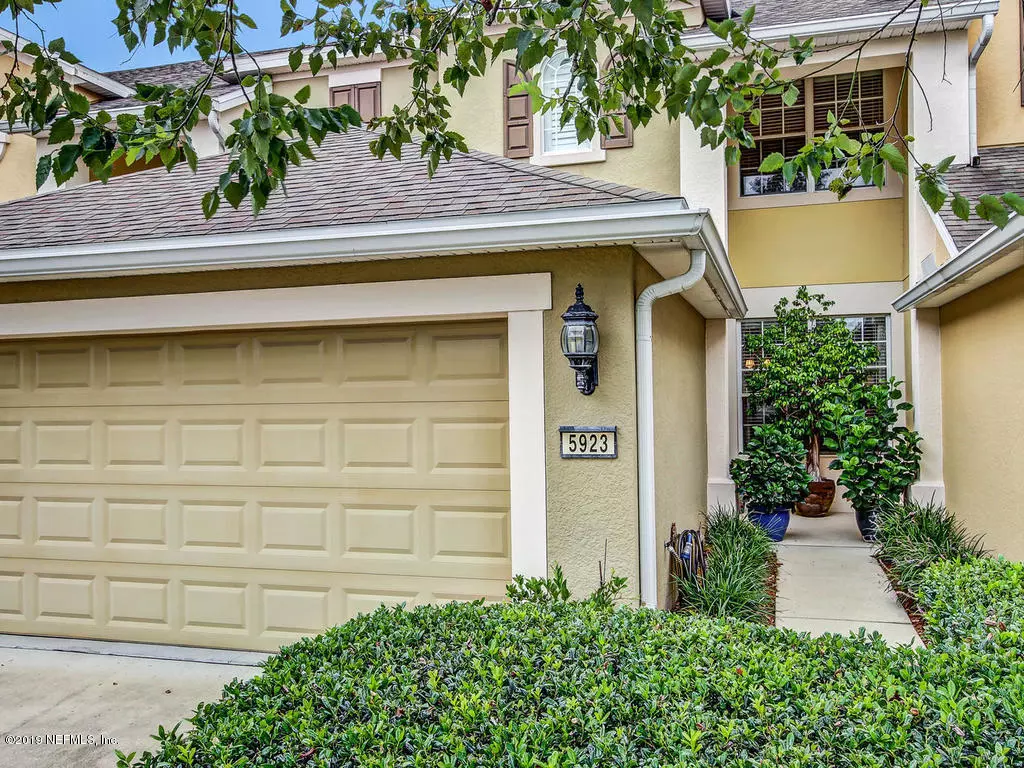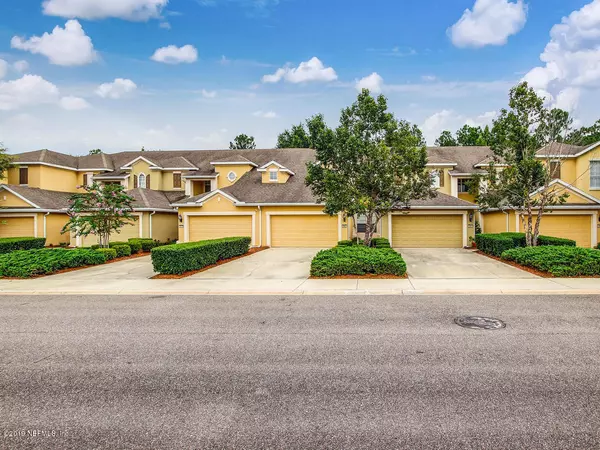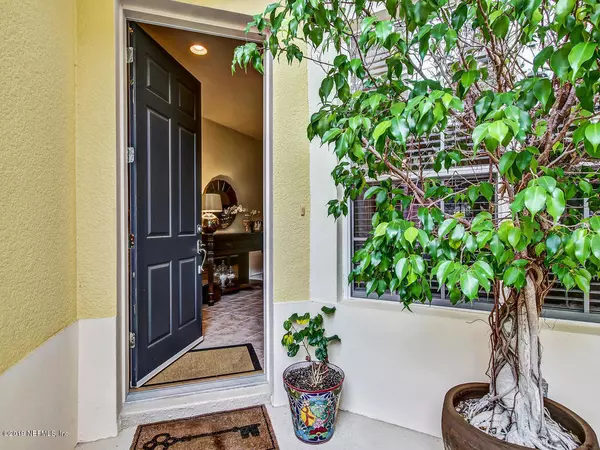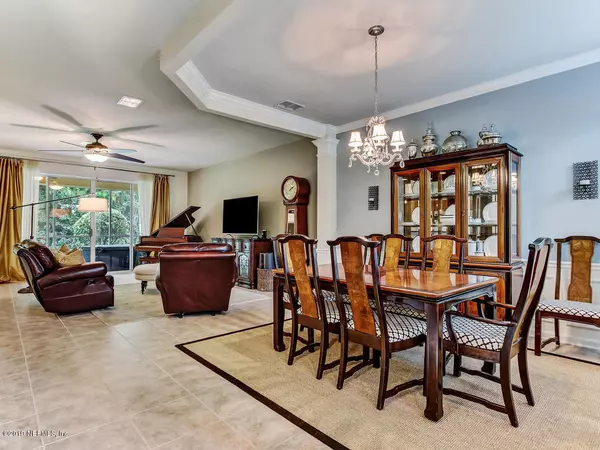$247,000
$240,000
2.9%For more information regarding the value of a property, please contact us for a free consultation.
5923 TAVERNIER ST Jacksonville, FL 32258
3 Beds
3 Baths
2,031 SqFt
Key Details
Sold Price $247,000
Property Type Townhouse
Sub Type Townhouse
Listing Status Sold
Purchase Type For Sale
Square Footage 2,031 sqft
Price per Sqft $121
Subdivision Flagler Station
MLS Listing ID 1013384
Sold Date 10/11/19
Bedrooms 3
Full Baths 2
Half Baths 1
HOA Fees $258/mo
HOA Y/N Yes
Originating Board realMLS (Northeast Florida Multiple Listing Service)
Year Built 2008
Lot Dimensions .09 acres
Property Description
Come home to luxurious, carefree town home living in a tucked away gated community in the heart of new Mandarin. Spacious Sophia open floor plan perfect for entertaining features neutral tile floors in the bright & airy living areas & large sliders to nice, screened lanai overlooking coveted private preserve. Gourmet kitchen boasts Corian counters, 42'' cabinets, stainless steel appliances, breakfast nook & large breakfast bar. Retreat to the upstairs master suite & find neutral carpet, enormous walk-in closet & bathroom w/raised vanity, dual sinks & garden tub. CONCRETE BLOCK CONSTRUCTION building is ideal & HOA covers roof, common area maintenance, exterior painting, lawn & pest control. Nice community pool, clubhouse & fitness room. Close to interstate, hospital new town center.
Location
State FL
County Duval
Community Flagler Station
Area 015-Bartram
Direction Take I-95 S to the Old St. Augustine Rd. Exit. Turn right and continue to Flagler Center Blvd to left on Veveras Dr. through security gate. Turn Left on Tavernier St. to town home on left.
Interior
Interior Features Breakfast Bar, Eat-in Kitchen, Pantry, Primary Bathroom -Tub with Separate Shower, Walk-In Closet(s)
Heating Central
Cooling Central Air
Flooring Carpet, Tile
Laundry Electric Dryer Hookup, Washer Hookup
Exterior
Parking Features Attached, Garage
Garage Spaces 2.0
Pool Community, None
Utilities Available Cable Connected
Amenities Available Clubhouse, Fitness Center, Maintenance Grounds, Playground, Trash
Roof Type Shingle
Porch Patio
Total Parking Spaces 2
Private Pool No
Building
Lot Description Sprinklers In Front, Sprinklers In Rear
Sewer Public Sewer
Water Public
Structure Type Concrete,Stucco
New Construction No
Others
HOA Fee Include Pest Control
Tax ID 1680842625
Acceptable Financing Cash, Conventional, FHA, VA Loan
Listing Terms Cash, Conventional, FHA, VA Loan
Read Less
Want to know what your home might be worth? Contact us for a FREE valuation!

Our team is ready to help you sell your home for the highest possible price ASAP
Bought with RE/MAX SPECIALISTS
GET MORE INFORMATION





