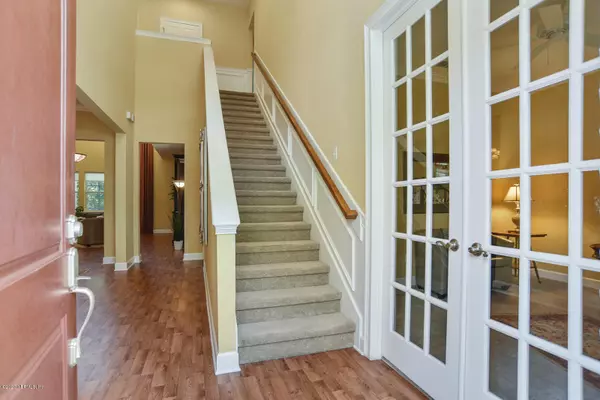$650,000
$659,000
1.4%For more information regarding the value of a property, please contact us for a free consultation.
1409 FRYSTON ST Jacksonville, FL 32259
6 Beds
5 Baths
4,731 SqFt
Key Details
Sold Price $650,000
Property Type Single Family Home
Sub Type Single Family Residence
Listing Status Sold
Purchase Type For Sale
Square Footage 4,731 sqft
Price per Sqft $137
Subdivision Durbin Crossing
MLS Listing ID 1077418
Sold Date 12/18/20
Style Multi Generational,Traditional
Bedrooms 6
Full Baths 4
Half Baths 1
HOA Fees $4/ann
HOA Y/N Yes
Originating Board realMLS (Northeast Florida Multiple Listing Service)
Year Built 2011
Property Description
This Durbin Crossing home nestled in the heart of St. Johns checks every box! Loads of space-with a cozy bedroom for everyone-including a downstairs suite that is ideal for a multi-generational family-plus offices & rec/theater room. Recreation-with an over-sized screened-in pool as well as access to the Durbin Amenities (& a paid-off CDD bond!). Privacy-with a large preserve lot at the end of a cul-de-sac & preserve views across the street too! Luxury-with soaring ceilings, wine fridge, custom closets & more. Energy efficiency-with a SOLAR-heated pool! Plenty of storage-with closets galore & a side-entry, 3-car garage. The well-designed floor plan is ideal for hosting parties by your pool & outdoor kitchen (w/ brand new grill) or simply having a quiet evening at home. A must see property property
Location
State FL
County St. Johns
Community Durbin Crossing
Area 301-Julington Creek/Switzerland
Direction From 9B - exit on St. Johns Pkwy. Turn Left on Longleaf Pine. Turn Right on N Durbin Pkwy. Turn Right on Leith Hall Dr. Turn Left on Fryston St. 1409 Fryston is on the cul-de-sac.
Rooms
Other Rooms Outdoor Kitchen
Interior
Interior Features Breakfast Bar, Breakfast Nook, Eat-in Kitchen, Kitchen Island, Pantry, Primary Bathroom - Tub with Shower, Primary Bathroom -Tub with Separate Shower, Primary Downstairs, Split Bedrooms, Vaulted Ceiling(s), Walk-In Closet(s)
Heating Central
Cooling Central Air
Flooring Tile, Vinyl
Fireplaces Number 1
Fireplace Yes
Laundry Electric Dryer Hookup, Washer Hookup
Exterior
Parking Features Attached, Garage
Garage Spaces 3.0
Pool Community, In Ground, Heated, Solar Heat
Amenities Available Basketball Court, Clubhouse, Fitness Center, Playground, Tennis Court(s)
Roof Type Shingle
Porch Patio, Porch, Screened
Total Parking Spaces 3
Private Pool No
Building
Lot Description Sprinklers In Front, Sprinklers In Rear
Water Public
Architectural Style Multi Generational, Traditional
Structure Type Frame,Stucco
New Construction No
Others
HOA Name Durbin Crossing
Tax ID 0096315143
Acceptable Financing Cash, Conventional, VA Loan
Listing Terms Cash, Conventional, VA Loan
Read Less
Want to know what your home might be worth? Contact us for a FREE valuation!

Our team is ready to help you sell your home for the highest possible price ASAP
Bought with VETERANS UNITED REALTY

GET MORE INFORMATION





