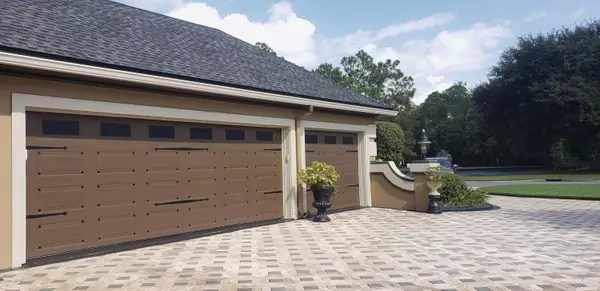$840,000
$859,000
2.2%For more information regarding the value of a property, please contact us for a free consultation.
9938 DEERCREEK CLUB RD E Jacksonville, FL 32256
4 Beds
4 Baths
3,864 SqFt
Key Details
Sold Price $840,000
Property Type Single Family Home
Sub Type Single Family Residence
Listing Status Sold
Purchase Type For Sale
Square Footage 3,864 sqft
Price per Sqft $217
Subdivision Deercreek Cc
MLS Listing ID 1078358
Sold Date 01/22/21
Style Ranch
Bedrooms 4
Full Baths 4
HOA Fees $120/qua
HOA Y/N Yes
Originating Board realMLS (Northeast Florida Multiple Listing Service)
Year Built 1990
Lot Dimensions 115 x 263 x 117 x 286
Property Description
Former Collier model single story w/spacious rooms overlooking lakes in front & back & 1st fairway. Chef's kitchen w/skylight, LR w/massive skylight & french doors. Kitchen opens to FR w/built-ins & custom mantel. Master suite w/refreshment bar, fireplace, & sitting area. Large bathroom w/lux bath-jets, glass block walk-in shower, closet w/built-in. Sunroom overlooks pool and lake, laundry room w/abundant storage, 3 car side entry garage w/race deck flooring and cabinetry. Circular paver driveway w/fountain. Meticulously maintained landscaping. Triple crown molding, 14' ceilings family, LR & DR. Custom window treatment, whole house surge protector, screened pool/spa. New roof transferable, ac, hot water heaters, & water softener. Transferable termite bond.
Location
State FL
County Duval
Community Deercreek Cc
Area 024-Baymeadows/Deerwood
Direction Phillips Highway to Southside Blvd to Deercreek Country Club entrance. After guard gate continue straight past the lake, 3rd house on right with fountain and pavers.
Rooms
Other Rooms Shed(s)
Interior
Interior Features Breakfast Bar, Built-in Features, Central Vacuum, Entrance Foyer, Kitchen Island, Primary Downstairs, Skylight(s), Split Bedrooms, Walk-In Closet(s)
Heating Central, Electric, Heat Pump, Other
Cooling Central Air
Flooring Tile, Wood
Fireplaces Number 2
Fireplaces Type Gas
Fireplace Yes
Exterior
Parking Features Attached, Circular Driveway, Garage, Garage Door Opener
Garage Spaces 3.0
Fence Wrought Iron
Pool Community, In Ground, Gas Heat, Other, Pool Sweep, Screen Enclosure
Utilities Available Cable Connected, Propane
Amenities Available Basketball Court, Clubhouse, Fitness Center, Golf Course, Maintenance Grounds, Playground, Security, Tennis Court(s), Trash
Waterfront Description Lake Front
View Golf Course, Water
Roof Type Shingle
Porch Patio, Porch, Screened
Total Parking Spaces 3
Private Pool No
Building
Lot Description On Golf Course, Sprinklers In Front, Sprinklers In Rear
Sewer Public Sewer
Water Public
Architectural Style Ranch
Structure Type Aluminum Siding,Concrete,Frame,Stucco
New Construction No
Others
Tax ID 1678010500
Security Features Entry Phone/Intercom,Security System Owned,Smoke Detector(s)
Read Less
Want to know what your home might be worth? Contact us for a FREE valuation!

Our team is ready to help you sell your home for the highest possible price ASAP
Bought with WATSON REALTY CORP

GET MORE INFORMATION





