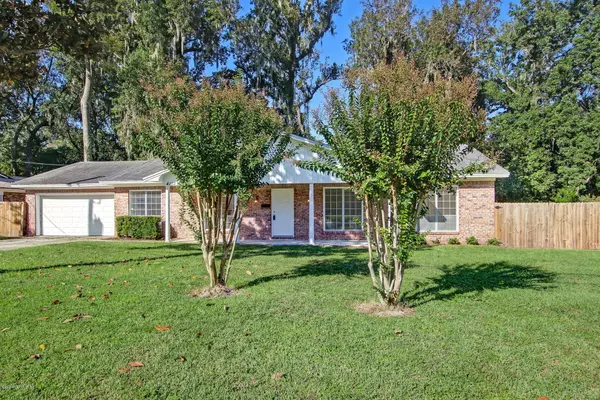$235,000
$239,000
1.7%For more information regarding the value of a property, please contact us for a free consultation.
4152 MARKIN DR W Jacksonville, FL 32277
3 Beds
2 Baths
1,880 SqFt
Key Details
Sold Price $235,000
Property Type Single Family Home
Sub Type Single Family Residence
Listing Status Sold
Purchase Type For Sale
Square Footage 1,880 sqft
Price per Sqft $125
Subdivision Ft Caroline Club Est
MLS Listing ID 1078231
Sold Date 12/02/20
Style Flat,Ranch
Bedrooms 3
Full Baths 2
HOA Y/N No
Originating Board realMLS (Northeast Florida Multiple Listing Service)
Year Built 1974
Property Description
BACK ON THE MARKET....Updated full brick Ranch home with 3 bedrooms & 2 baths with 1800 SF in the heart of historic & desirable Woodmere region of Fort Caroline. This property offers an incredible sanctuary to its future owners. From its multi dimensional topography, to its vast array of plant and tree species, this property is like no other. The home boasts new paint throughout. New kitchen cabinets & countertops. Separate food preparation area in the breakfast nook. New refrig and microwave, as well as updated energy-efficient LED lighting throughout. Painstaking effort was made to preserve the original character of the property. Walking distance to Fort Caroline community center and boat ramps. Don't let this one get away! This will be a must-see hom
Location
State FL
County Duval
Community Ft Caroline Club Est
Area 041-Arlington
Direction University North, Right on Ft Caroline, Left of Heath, Left on Markin Dr W., House is on the left.
Interior
Interior Features Eat-in Kitchen, Entrance Foyer, Primary Bathroom - Tub with Shower, Split Bedrooms, Walk-In Closet(s)
Heating Central, Electric, Heat Pump
Cooling Central Air
Exterior
Parking Features Attached, Garage
Garage Spaces 2.0
Pool None
Utilities Available Cable Available
Roof Type Shingle
Total Parking Spaces 2
Private Pool No
Building
Sewer Public Sewer
Water Public
Architectural Style Flat, Ranch
Structure Type Frame
New Construction No
Others
Tax ID 1122930000
Security Features Smoke Detector(s)
Acceptable Financing Cash, Conventional, VA Loan
Listing Terms Cash, Conventional, VA Loan
Read Less
Want to know what your home might be worth? Contact us for a FREE valuation!

Our team is ready to help you sell your home for the highest possible price ASAP
Bought with RE/MAX SPECIALISTS
GET MORE INFORMATION





