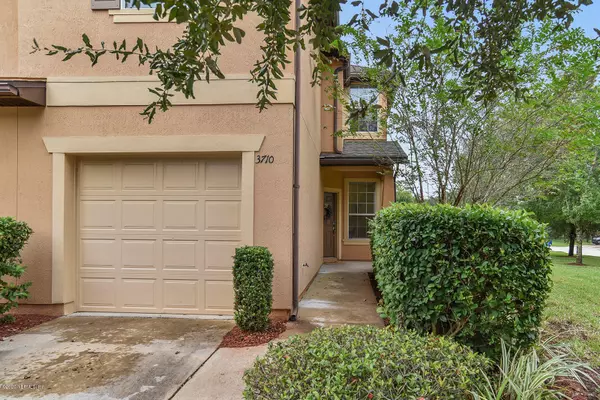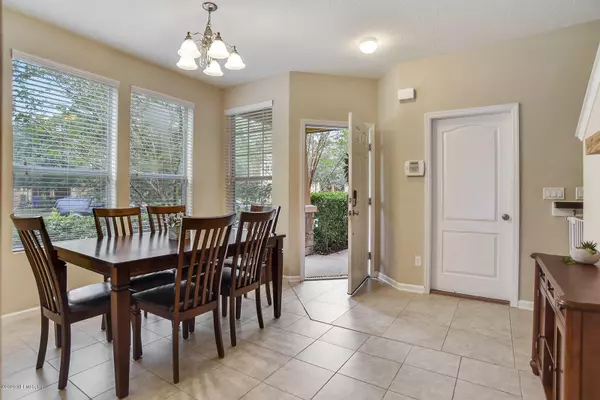$178,000
$175,000
1.7%For more information regarding the value of a property, please contact us for a free consultation.
3710 HARTSFIELD FOREST CIR Jacksonville, FL 32277
3 Beds
3 Baths
1,767 SqFt
Key Details
Sold Price $178,000
Property Type Townhouse
Sub Type Townhouse
Listing Status Sold
Purchase Type For Sale
Square Footage 1,767 sqft
Price per Sqft $100
Subdivision Hillcrest
MLS Listing ID 1079377
Sold Date 12/11/20
Style Traditional
Bedrooms 3
Full Baths 2
Half Baths 1
HOA Fees $132/mo
HOA Y/N Yes
Originating Board realMLS (Northeast Florida Multiple Listing Service)
Year Built 2011
Property Description
WELCOME HOME! This spacious two-story END UNIT townhome with a HUGE SIDE YARD is centrally located to beaches, shopping, dining, and more! Open kitchen concept offers stainless steel appliances, large pantry, and ample cabinet and counter space. Walking into the living room you'll find an abundance of NATURAL light. First floor has tile throughout. The half bath is located on the first floor as well. Going upstairs; the master suite features tray ceilings and a master bath with double vanity sinks, garden tub, and HIS & HER walk-in closets. Additionally, bedrooms 2 & 3 are located on the second floor. Enjoy BBQ's on the patio in the backyard. Cabana & Playground area nearby. Schedule a tour today!
Location
State FL
County Duval
Community Hillcrest
Area 041-Arlington
Direction Take 295 N and exit at Merrill. Head West on Merrill. Turn Right on Hartsfield. Turn Left on Hartsfield Forest. Turn Left on Hartsfield Forest Circle. End unit is on the right.
Interior
Interior Features Breakfast Bar, Eat-in Kitchen, Pantry, Primary Bathroom - Tub with Shower, Split Bedrooms, Walk-In Closet(s)
Heating Central
Cooling Central Air
Flooring Tile, Wood
Laundry Electric Dryer Hookup, Washer Hookup
Exterior
Parking Features Attached, Garage, On Street
Garage Spaces 1.0
Pool None
Utilities Available Cable Available, Other
Amenities Available Playground
Roof Type Shingle
Porch Patio, Porch
Total Parking Spaces 1
Private Pool No
Building
Lot Description Corner Lot
Sewer Public Sewer
Water Public
Architectural Style Traditional
Structure Type Stucco
New Construction No
Schools
Elementary Schools Merrill Road
Middle Schools Arlington
High Schools Terry Parker
Others
HOA Name Duval Realty
Tax ID 1130337495
Security Features Smoke Detector(s)
Acceptable Financing Cash, Conventional, FHA, VA Loan
Listing Terms Cash, Conventional, FHA, VA Loan
Read Less
Want to know what your home might be worth? Contact us for a FREE valuation!

Our team is ready to help you sell your home for the highest possible price ASAP
Bought with KELLER WILLIAMS REALTY ATLANTIC PARTNERS
GET MORE INFORMATION





