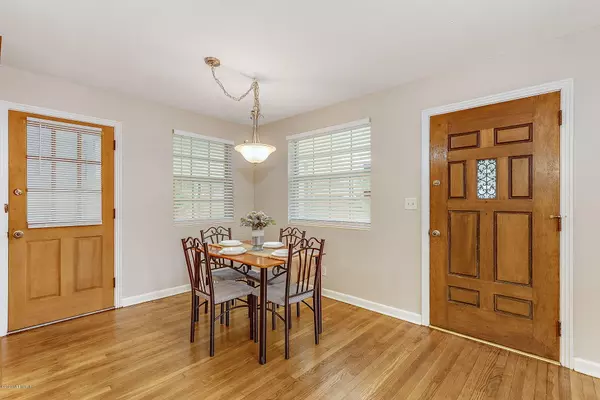$157,500
$159,900
1.5%For more information regarding the value of a property, please contact us for a free consultation.
5222 QUAN DR Jacksonville, FL 32205
3 Beds
2 Baths
1,196 SqFt
Key Details
Sold Price $157,500
Property Type Single Family Home
Sub Type Single Family Residence
Listing Status Sold
Purchase Type For Sale
Square Footage 1,196 sqft
Price per Sqft $131
Subdivision Hillcrest
MLS Listing ID 1079376
Sold Date 12/28/20
Bedrooms 3
Full Baths 2
HOA Y/N No
Originating Board realMLS (Northeast Florida Multiple Listing Service)
Year Built 1957
Lot Dimensions 65' x 134' (.20 Acre)
Property Description
WOW! Look no further. This all-brick beauty is a must see! Interior features refinished beautiful hardwood floors in living area, tiled wet areas & brand new carpeting in BR's. Freshly painted (ceilings to baseboards!). New doors, new blinds, new light fixtures, new bathroom sink/vanities, newer windows & the list goes on! Exterior features a fabulous back deck, fantastic 12'x24' fully-insulated workshop/shed w/ 50 amp electrical, screened patio area, pad for add'l shed, hot tub, firepit-whatever you want! Fully-fenced backyard. Freshly painted & nice curb appeal. Architectural shingled roof '06, replumbed in July '20. No HOA or CDD fees! So much to love about this house. Come see for yourself. You won't be disappointed!!
Location
State FL
County Duval
Community Hillcrest
Area 052-Lakeshore
Direction Normandy/I-10 to Cassat South (or Blanding to Cassat North) to Quan. West to property on left.
Rooms
Other Rooms Shed(s)
Interior
Interior Features Breakfast Bar, Primary Bathroom - Shower No Tub, Primary Downstairs
Heating Central, Electric
Cooling Central Air, Electric
Flooring Carpet, Tile, Wood
Laundry Electric Dryer Hookup, In Carport, In Garage, Washer Hookup
Exterior
Carport Spaces 1
Fence Back Yard, Wood
Pool None
Roof Type Shingle
Porch Deck, Patio, Porch, Screened
Private Pool No
Building
Sewer Public Sewer
Water Public
New Construction No
Schools
Elementary Schools Hyde Grove
Middle Schools Lake Shore
High Schools Riverside
Others
Tax ID 0677780000
Acceptable Financing Cash, Conventional, FHA, VA Loan
Listing Terms Cash, Conventional, FHA, VA Loan
Read Less
Want to know what your home might be worth? Contact us for a FREE valuation!

Our team is ready to help you sell your home for the highest possible price ASAP
Bought with UNITED REAL ESTATE GALLERY
GET MORE INFORMATION





