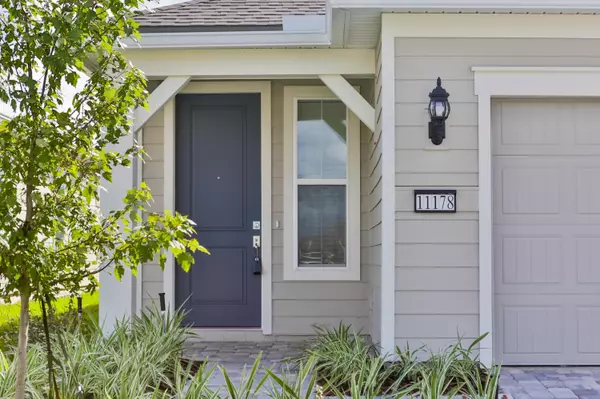$327,500
$339,000
3.4%For more information regarding the value of a property, please contact us for a free consultation.
11178 PRESCOTT CT Jacksonville, FL 32256
2 Beds
2 Baths
1,728 SqFt
Key Details
Sold Price $327,500
Property Type Single Family Home
Sub Type Single Family Residence
Listing Status Sold
Purchase Type For Sale
Square Footage 1,728 sqft
Price per Sqft $189
Subdivision Del Webb Etown
MLS Listing ID 1080451
Sold Date 01/19/21
Bedrooms 2
Full Baths 2
HOA Fees $220/mo
HOA Y/N Yes
Originating Board realMLS (Northeast Florida Multiple Listing Service)
Year Built 2020
Lot Dimensions 40 x 155 x 40 x 155
Property Description
Welcome to Del Webb E-Town...DW's newest gated 55+ community. OUR HOME HAS NEVER BEEN LIVED IN & IS AVAILABLE IMMEDIATELY...no 6+ mos wait to build. Our Hallmark floor plan w/1,728 sft, 2bdrms + flex room is loaded with options; screened lanai w/gas grill, NO CARPETING, gas tankless water heater, wood flrs, ss appliances, white kitchen cabinets w/soft close & pullout shelves & THE ONLY RESALE AVAILABLE! DW will have 517 single family homes in 3 phases. The community will offer a 4.8 acre amenity park w/ 8,000 sq.ft. Clubhouse, 4,000 sft fitness center, resort style pool, tennis courts, pickle ball, cart paths & event lawn. A full time Lifestyle Director will be on site planning events & social gatherings for owners to get to know each other and enjoy many activities with varied interests
Location
State FL
County Duval
Community Del Webb Etown
Area 027-Intracoastal West-South Of Jt Butler Blvd
Direction Take 9A to E-Town Exit #1 & go South. Go thru roundabout & continue straight thru. Del Webb is on your L. Go L on Kentworth Way. Take 2nd Left on to Prescott Ct. House is 2nd house on the R.
Rooms
Other Rooms Outdoor Kitchen
Interior
Interior Features Breakfast Bar, Entrance Foyer, Kitchen Island, Pantry, Primary Bathroom - Shower No Tub, Primary Downstairs, Split Bedrooms, Walk-In Closet(s)
Heating Central
Cooling Central Air
Flooring Tile, Wood
Furnishings Unfurnished
Exterior
Garage Spaces 2.0
Pool None
Utilities Available Cable Available, Natural Gas Available
Amenities Available Clubhouse, Fitness Center
Roof Type Shingle
Accessibility Accessible Common Area
Porch Patio
Total Parking Spaces 2
Private Pool No
Building
Sewer Public Sewer
Water Public
Structure Type Fiber Cement,Frame
New Construction No
Others
Senior Community Yes
Tax ID 1677613010
Acceptable Financing Cash, Conventional, VA Loan
Listing Terms Cash, Conventional, VA Loan
Read Less
Want to know what your home might be worth? Contact us for a FREE valuation!

Our team is ready to help you sell your home for the highest possible price ASAP
Bought with URWAY REALTY LLC

GET MORE INFORMATION





