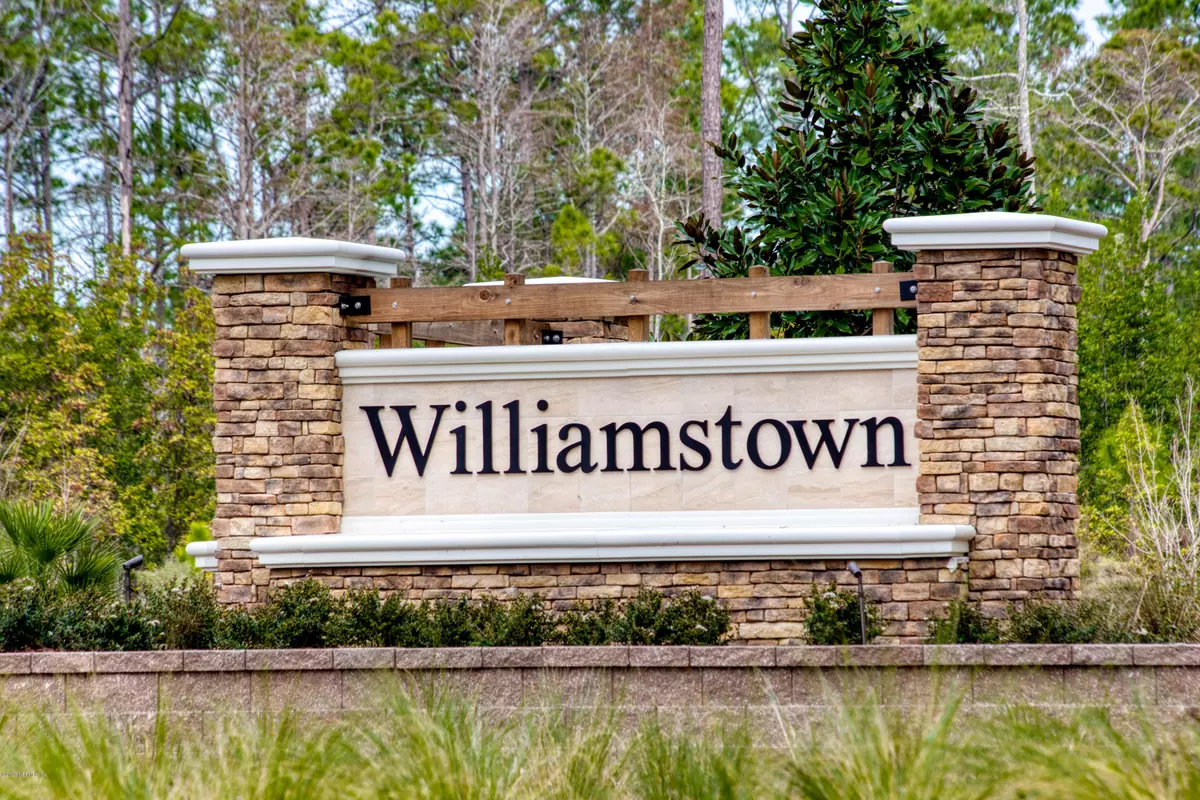$320,000
$329,990
3.0%For more information regarding the value of a property, please contact us for a free consultation.
12047 WILLIAMSTOWN DR Jacksonville, FL 32256
3 Beds
2 Baths
1,933 SqFt
Key Details
Sold Price $320,000
Property Type Single Family Home
Sub Type Single Family Residence
Listing Status Sold
Purchase Type For Sale
Square Footage 1,933 sqft
Price per Sqft $165
Subdivision Williamstown
MLS Listing ID 1080576
Sold Date 01/29/21
Bedrooms 3
Full Baths 2
HOA Fees $50/ann
HOA Y/N Yes
Originating Board realMLS (Northeast Florida Multiple Listing Service)
Year Built 2020
Property Description
This beautifully designed 3 bedroom, 2 bathroom home with a separate dining/ flex area with a front yard landscaped for maximum curb appeal and backing up a preserve. Inside, you will enjoy an open floor plan with volume ceilings in the living room, upgraded lighting, and vinyl plank flooring throughout the home and carpet in the bedrooms. The spacious open kitchen includes 36'' espresso cabinets with crown molding, and Whirlpool stainless steel appliances including microwave/vent hood combination, gas range, dishwasher, and a side by side refrigerator. This home is Energy Star verified by an independent third party inspector.
Location
State FL
County Duval
Community Williamstown
Area 028-Bayard
Direction From I-295 South, merge onto HWY 9B South Exit US-1 Phillips HWY South and turn left. Continue for 2 mile to community on the left.
Interior
Interior Features Entrance Foyer, Kitchen Island, Primary Bathroom - Tub with Shower, Split Bedrooms, Walk-In Closet(s)
Heating Central
Cooling Central Air
Laundry Electric Dryer Hookup, Washer Hookup
Exterior
Parking Features Additional Parking, Attached, Garage, Garage Door Opener
Garage Spaces 2.0
Pool None
Roof Type Shingle
Porch Patio
Total Parking Spaces 2
Private Pool No
Building
Lot Description Sprinklers In Front, Sprinklers In Rear
Sewer Public Sewer
Water Public
Structure Type Fiber Cement,Frame
New Construction Yes
Schools
Elementary Schools Bartram Springs
Middle Schools Twin Lakes Academy
High Schools Atlantic Coast
Others
Security Features Smoke Detector(s)
Read Less
Want to know what your home might be worth? Contact us for a FREE valuation!

Our team is ready to help you sell your home for the highest possible price ASAP
Bought with NON MLS

GET MORE INFORMATION





