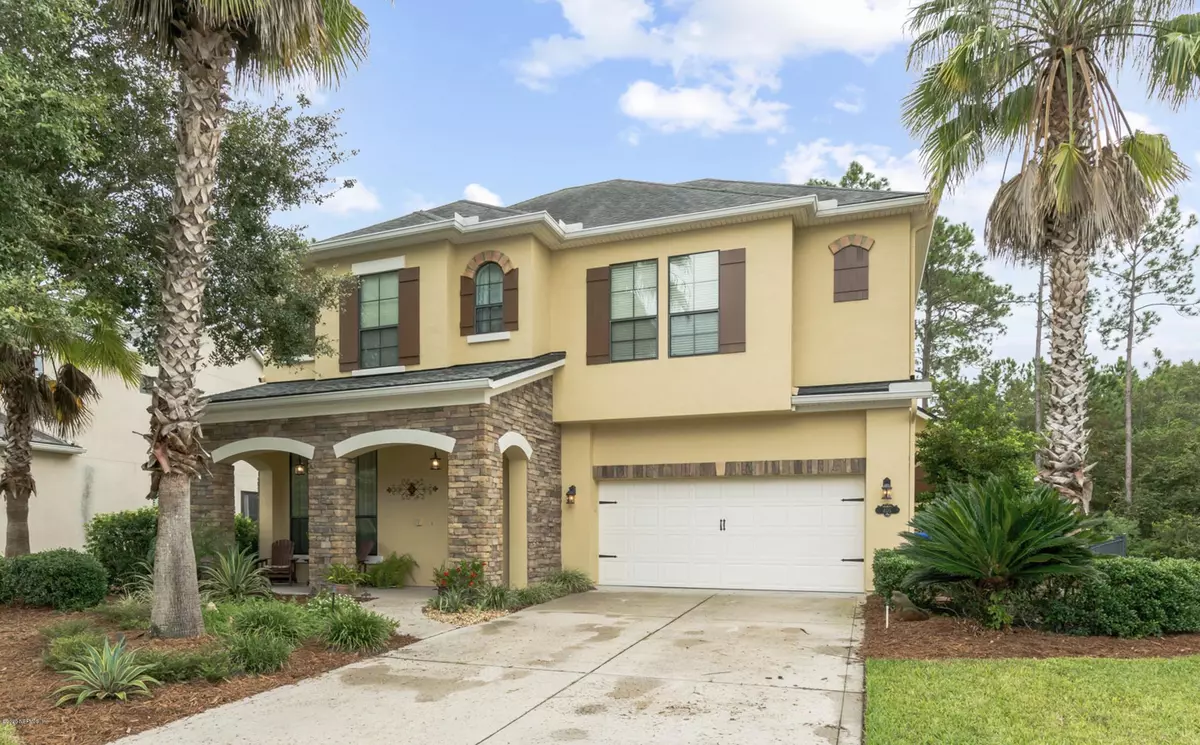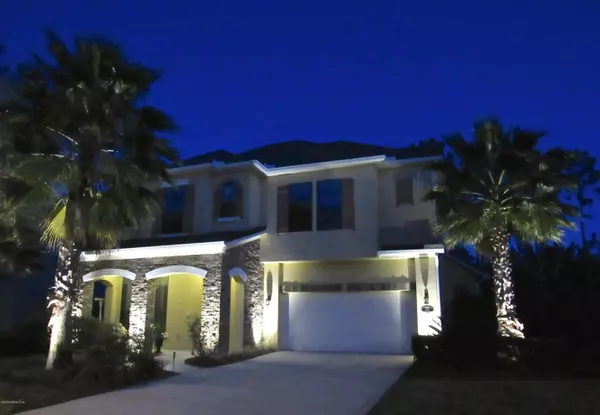$395,000
$409,000
3.4%For more information regarding the value of a property, please contact us for a free consultation.
405 BUCKHEAD CT St Johns, FL 32259
4 Beds
4 Baths
2,846 SqFt
Key Details
Sold Price $395,000
Property Type Single Family Home
Sub Type Single Family Residence
Listing Status Sold
Purchase Type For Sale
Square Footage 2,846 sqft
Price per Sqft $138
Subdivision Durbin Crossing
MLS Listing ID 1075533
Sold Date 12/16/20
Bedrooms 4
Full Baths 3
Half Baths 1
HOA Fees $4/ann
HOA Y/N Yes
Originating Board realMLS (Northeast Florida Multiple Listing Service)
Year Built 2007
Lot Dimensions .27 acre
Property Description
1st year's CDD fees & 1 year home warranty included! Former model home on Private Preserve Lot w/ Master on Main! Grand spiral staircase w/ wrought iron railing upon entry. Spacious kitchen w/quartz counters, 42''cabinets w/crown moulding, tile backsplash & stainless appliances. Concrete Block construction, double pane windows.Automatic irrigation on reclaimed water. Landscape lighting. Designer fixtures & fans, sec. system, intercom, surround sound in great room. Master & screened lanai TV's stay! Large walk-in master closet w/ custom built-ins. 50 amp plug for car or RV! 3-zone damper on air handler, Geospring water heater, water softener, 220 amp hot tub pre-wire. Roof insp passed Aug 2020, AC Coils 2018, AC Accumulator 2019 w/ freon. Refrigerator 2017. Exterior paint Feb 2020.
Location
State FL
County St. Johns
Community Durbin Crossing
Area 301-Julington Creek/Switzerland
Direction From Race Track Rd, turn South on Veterans Pkwy, take the first left onto North Durbin Pkwy, then take first right onto Buckhead Ct at the 1st round-a-bout. Property is the 2nd house on the left.
Interior
Interior Features Breakfast Bar, Breakfast Nook, Eat-in Kitchen, Entrance Foyer, Kitchen Island, Pantry, Primary Bathroom -Tub with Separate Shower, Primary Downstairs, Walk-In Closet(s), Wet Bar
Heating Central, Electric, Heat Pump, Zoned, Other
Cooling Central Air, Electric, Zoned
Flooring Carpet, Concrete, Laminate, Tile
Exterior
Parking Features Additional Parking, Attached, Garage, Garage Door Opener
Garage Spaces 2.0
Fence Back Yard
Pool Community, None
Amenities Available Basketball Court, Children's Pool, Clubhouse, Fitness Center, Jogging Path, Playground, Tennis Court(s)
View Protected Preserve
Roof Type Shingle
Porch Front Porch, Patio
Total Parking Spaces 2
Private Pool No
Building
Lot Description Cul-De-Sac, Sprinklers In Front, Sprinklers In Rear, Wooded
Sewer Public Sewer
Water Public
Structure Type Concrete,Stucco
New Construction No
Schools
Elementary Schools Durbin Creek
Middle Schools Fruit Cove
High Schools Creekside
Others
Tax ID 0096317202
Security Features Entry Phone/Intercom,Security System Owned,Smoke Detector(s)
Acceptable Financing Cash, Conventional, FHA, VA Loan
Listing Terms Cash, Conventional, FHA, VA Loan
Read Less
Want to know what your home might be worth? Contact us for a FREE valuation!

Our team is ready to help you sell your home for the highest possible price ASAP
Bought with WATSON REALTY CORP
GET MORE INFORMATION





