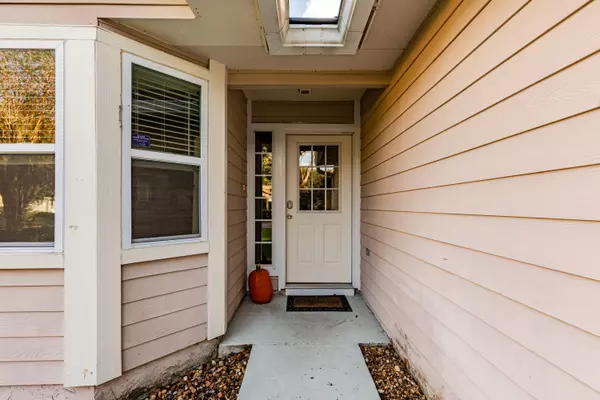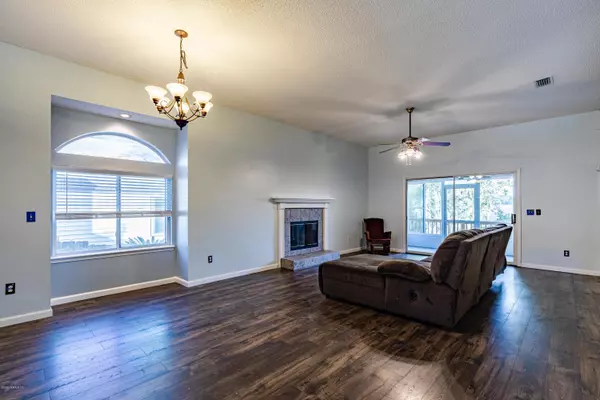$225,000
$225,000
For more information regarding the value of a property, please contact us for a free consultation.
11666 BRUSH RIDGE CIR S Jacksonville, FL 32225
3 Beds
2 Baths
1,334 SqFt
Key Details
Sold Price $225,000
Property Type Single Family Home
Sub Type Single Family Residence
Listing Status Sold
Purchase Type For Sale
Square Footage 1,334 sqft
Price per Sqft $168
Subdivision The Valley
MLS Listing ID 1082185
Sold Date 01/22/21
Style Contemporary
Bedrooms 3
Full Baths 2
HOA Fees $9/ann
HOA Y/N Yes
Originating Board realMLS (Northeast Florida Multiple Listing Service)
Year Built 1997
Lot Dimensions 55 x 100
Property Description
Buyer backed out! Great location! Great price! This home in located in the The Valley at Hidden Hills. The yard is wonderful and fenced with plenty of extra parking. The open floor plan allows for versatile living. Cozy woodburning fireplace. The vinyl, wide plank flooring is a great upgrade. The hot water tank and HVAC have been updated. The screened porch and elevated deck are great for outdoor living space. There is plenty of storage under the deck to keep your garage uncluttered. The garage is heated and cooled for comfort year round while working on your hobby! Minutes to the beach golfing and shopping! Super community amenities with pool, clubhouse and tennis. This property can only be purchased by an owner occupant because of leasing restrictions from the HOA.
Location
State FL
County Duval
Community The Valley
Area 042-Ft Caroline
Direction North on Monument from Mccormick. Turn left into The Valley. Right on Arbor Cove and Right on Brush Ridge.
Interior
Interior Features Breakfast Bar, Eat-in Kitchen, Entrance Foyer, Pantry, Primary Bathroom -Tub with Separate Shower, Split Bedrooms, Vaulted Ceiling(s), Walk-In Closet(s)
Heating Central, Electric
Cooling Central Air, Electric
Flooring Tile, Vinyl
Fireplaces Number 1
Fireplaces Type Wood Burning
Fireplace Yes
Laundry Electric Dryer Hookup, Washer Hookup
Exterior
Parking Features Garage Door Opener
Garage Spaces 2.0
Fence Back Yard, Wood
Pool Community, None
Utilities Available Cable Available
Amenities Available Clubhouse, Playground, Tennis Court(s)
Roof Type Shingle
Porch Covered, Deck, Patio, Porch, Screened
Total Parking Spaces 2
Private Pool No
Building
Lot Description Sprinklers In Front, Sprinklers In Rear
Sewer Public Sewer
Water Public
Architectural Style Contemporary
Structure Type Fiber Cement,Frame
New Construction No
Schools
Elementary Schools Merrill Road
Middle Schools Landmark
High Schools Sandalwood
Others
HOA Name Forest Oak
Tax ID 1606715048
Acceptable Financing Cash, Conventional
Listing Terms Cash, Conventional
Read Less
Want to know what your home might be worth? Contact us for a FREE valuation!

Our team is ready to help you sell your home for the highest possible price ASAP
Bought with KELLER WILLIAMS REALTY ATLANTIC PARTNERS SOUTHSIDE

GET MORE INFORMATION





