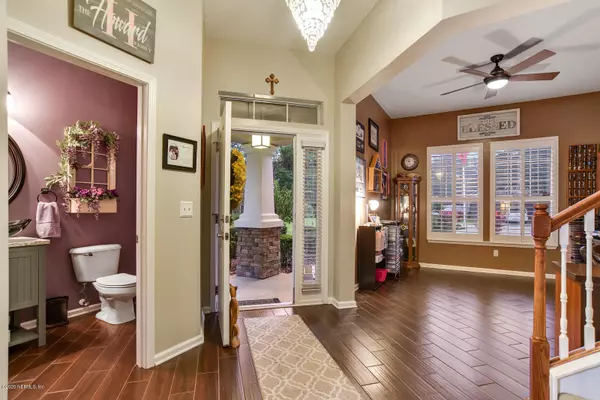$372,500
$369,900
0.7%For more information regarding the value of a property, please contact us for a free consultation.
12200 KINELAVEN RD Jacksonville, FL 32258
4 Beds
4 Baths
2,650 SqFt
Key Details
Sold Price $372,500
Property Type Single Family Home
Sub Type Single Family Residence
Listing Status Sold
Purchase Type For Sale
Square Footage 2,650 sqft
Price per Sqft $140
Subdivision Greenland Chase
MLS Listing ID 1082242
Sold Date 01/08/21
Style Flat
Bedrooms 4
Full Baths 3
Half Baths 1
HOA Fees $25
HOA Y/N Yes
Originating Board realMLS (Northeast Florida Multiple Listing Service)
Year Built 2008
Lot Dimensions .26 acres
Property Description
Amazing MOVE-IN-READY home in desirable Mandarin neighborhood! Imagine lounging in your lush back yard oasis by your heated pool or grilling out in your outdoor kitchen with granite bar. This spectacular home features beautiful wood look tile floors, updated kitchen with granite countertops w/ Blanco sink, and the home office includes handy built-ins. It also boasts a large master w/ tray ceiling, a HUGE master closet with vanity & built-ins for your all your shoes, and upstairs laundry. The bedroom downstairs includes an en suite bath/shower & its queen-sized Murphy bed is yours as well. The 2 car garage includes smart features, & the insulated 12x20 shed with power and ac would make the perfect she-shed or workshop! Rhino Shield and many other features...This one won't last long!
Location
State FL
County Duval
Community Greenland Chase
Area 014-Mandarin
Direction South on Philips Hwy. Right on Greenland Rd. Go approx. 1/2 mile then left onto Greenland Chase Blvd for approx. 1 mile. Turn left on Kinelaven Rd. Home is on the left in cul-de-sac.
Rooms
Other Rooms Shed(s)
Interior
Interior Features Built-in Features, Walk-In Closet(s)
Heating Central
Cooling Central Air
Flooring Carpet, Tile
Exterior
Parking Features Additional Parking, Attached, Garage, Garage Door Opener
Garage Spaces 2.0
Fence Back Yard
Pool In Ground, Solar Heat
Roof Type Shingle
Porch Covered, Front Porch, Patio
Total Parking Spaces 2
Private Pool No
Building
Lot Description Cul-De-Sac, Sprinklers In Front, Sprinklers In Rear
Sewer Public Sewer
Water Public
Architectural Style Flat
Structure Type Frame,Stucco
New Construction No
Others
Tax ID 1570861670
Security Features Security System Owned,Smoke Detector(s)
Acceptable Financing Cash, Conventional, FHA, VA Loan
Listing Terms Cash, Conventional, FHA, VA Loan
Read Less
Want to know what your home might be worth? Contact us for a FREE valuation!

Our team is ready to help you sell your home for the highest possible price ASAP
Bought with WATSON REALTY CORP
GET MORE INFORMATION





