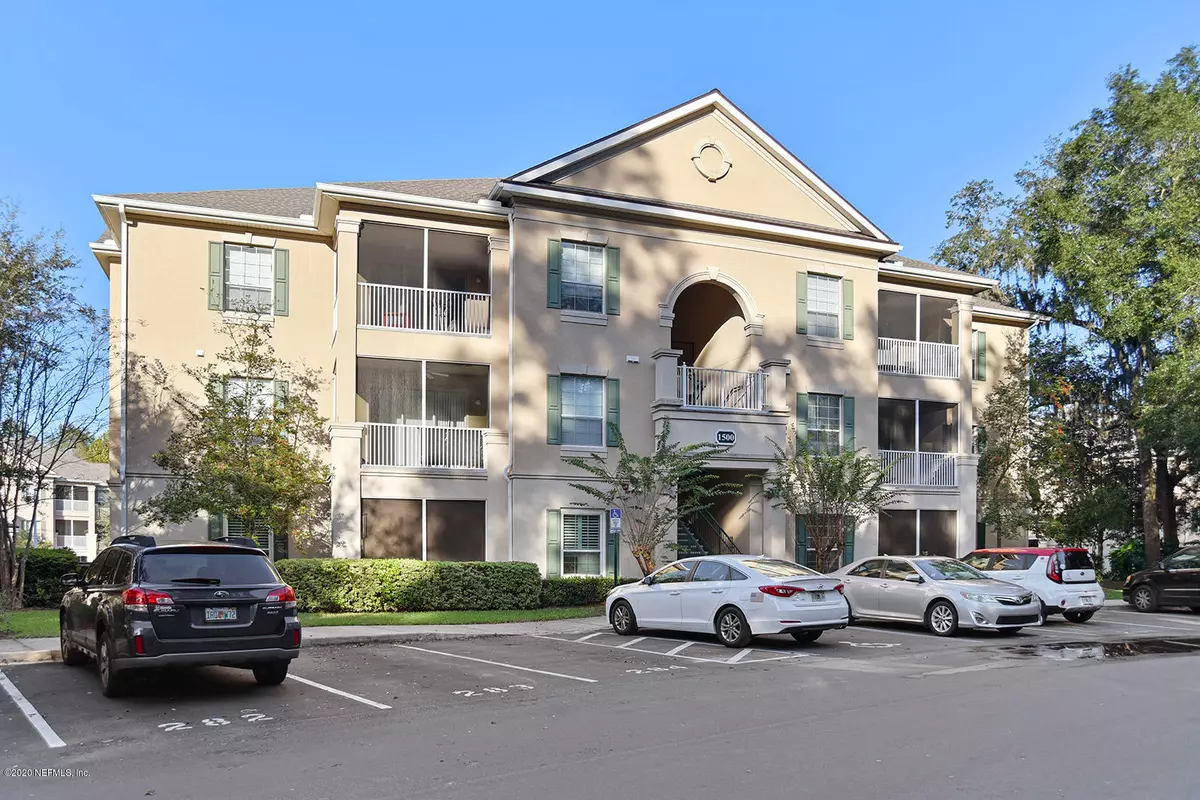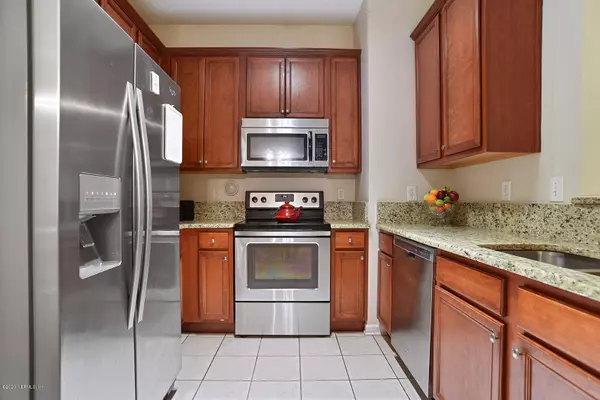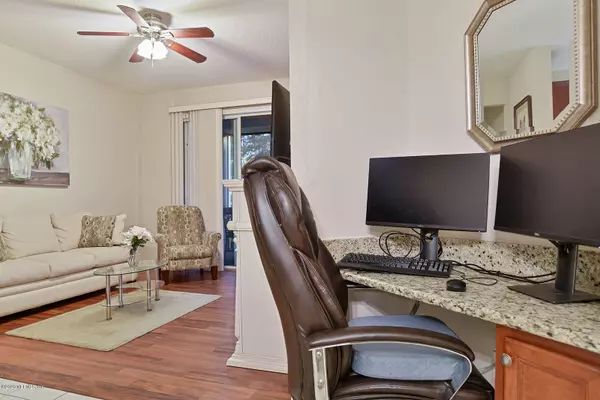$150,000
$149,900
0.1%For more information regarding the value of a property, please contact us for a free consultation.
8601 BEACH BLVD #1501 Jacksonville, FL 32216
3 Beds
2 Baths
1,369 SqFt
Key Details
Sold Price $150,000
Property Type Condo
Sub Type Condominium
Listing Status Sold
Purchase Type For Sale
Square Footage 1,369 sqft
Price per Sqft $109
Subdivision Southern Grove
MLS Listing ID 1081834
Sold Date 01/08/21
Style Traditional
Bedrooms 3
Full Baths 2
HOA Fees $300/mo
HOA Y/N Yes
Originating Board realMLS (Northeast Florida Multiple Listing Service)
Year Built 2005
Property Description
GROUND FLOOR CONDO! Condos are going fast in Southern Grove. It is a close-knit gated community safe for your kids or grandparents. This GROUND FLOOR unit is right by the back gate for easy owner access or to people watch while enjoying coffee from the large screened-in patio. Swimming pool and fitness room in walking distance. UPGRADES include: New A/C, Living Room vinyl wood flooring, granite Kitchen countertops, stainless steel appliances and upgraded lighting fixtures, Owner's Suite spa tub, and classic colors throughout. Owner works from home, so call seller's agent for a morning showing during the week. NEFAR Covid Guidelines MUST be followed. Masks required. Sanitize as you go with provided wipes.
Location
State FL
County Duval
Community Southern Grove
Area 022-Grove Park/Sans Souci
Direction Heading north on Southside, take the Beach Blvd exit and turn left, turn right at the next light (you will see the sign SOUTHERN GROVE Condominiums), follow road back to the gate.
Interior
Interior Features Breakfast Bar, Primary Bathroom - Tub with Shower, Split Bedrooms, Walk-In Closet(s)
Heating Central
Cooling Central Air
Flooring Carpet, Tile, Vinyl
Exterior
Parking Features Assigned, Guest
Pool Community
Utilities Available Other
Amenities Available Management - Full Time
Roof Type Shingle
Porch Patio, Porch, Screened
Private Pool No
Building
Lot Description Other
Story 3
Architectural Style Traditional
Level or Stories 3
Structure Type Frame
New Construction No
Others
HOA Name MAY Management
HOA Fee Include Maintenance Grounds,Sewer,Trash,Water
Tax ID 1361632647
Security Features Fire Sprinkler System,Smoke Detector(s)
Acceptable Financing Cash, Conventional, FHA, VA Loan
Listing Terms Cash, Conventional, FHA, VA Loan
Read Less
Want to know what your home might be worth? Contact us for a FREE valuation!

Our team is ready to help you sell your home for the highest possible price ASAP

GET MORE INFORMATION





