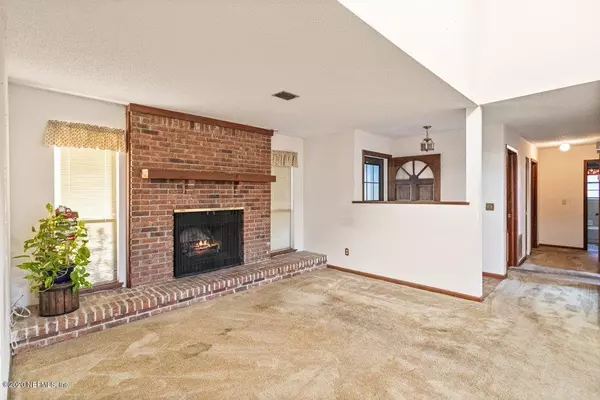$480,000
$459,000
4.6%For more information regarding the value of a property, please contact us for a free consultation.
4469 GRASSEY CAY LN Jacksonville, FL 32224
3 Beds
2 Baths
1,336 SqFt
Key Details
Sold Price $480,000
Property Type Single Family Home
Sub Type Single Family Residence
Listing Status Sold
Purchase Type For Sale
Square Footage 1,336 sqft
Price per Sqft $359
Subdivision Oak Landing
MLS Listing ID 1084940
Sold Date 01/07/21
Style Ranch
Bedrooms 3
Full Baths 2
HOA Y/N No
Originating Board realMLS (Northeast Florida Multiple Listing Service)
Year Built 1980
Property Description
Location! Location! Location! Waterfront property leading to the Intracoastal waterway from Open Creek. This lovely 3/2 sits on one of the largest lots in the neighborhood. Enjoy the serene setting while the eagles tend to their nest overhead. NO HOA, bring all your boats, and toys! This lovely home is ready for your special touch. Roof 2019, two car garage, privacy fence on front, screened in back porch, large wood deck, and a shed for extra storage.This property already has a 105' dock with a partial dock and area for a boat lift you can make your own.
Location
State FL
County Duval
Community Oak Landing
Area 026-Intracoastal West-South Of Beach Blvd
Direction I-95 N to Exit 333 for FL-9B N toward Jax Beaches Merge onto I-295 N Take exit 53A for FL-202 E toward Jax Beaches Take San Pablo Rd S exit From San Pablo S Right on Sandy Hook Rd. L on Grassey Cay Ln
Rooms
Other Rooms Shed(s), Workshop
Interior
Interior Features Pantry, Primary Bathroom - Shower No Tub, Split Bedrooms, Vaulted Ceiling(s), Walk-In Closet(s)
Heating Central
Cooling Central Air
Flooring Carpet, Concrete, Tile, Vinyl
Fireplaces Number 1
Fireplaces Type Wood Burning
Fireplace Yes
Laundry Electric Dryer Hookup, Washer Hookup
Exterior
Exterior Feature Dock
Parking Features Additional Parking, Attached, Garage, Garage Door Opener
Garage Spaces 2.0
Fence Wood
Pool None
Amenities Available Boat Dock, Trash
Waterfront Description Canal Front,Marsh,Navigable Water,Ocean Front
Roof Type Shingle
Porch Deck, Porch, Screened
Total Parking Spaces 2
Private Pool No
Building
Lot Description Cul-De-Sac, Irregular Lot, Other
Sewer Public Sewer
Water Public
Architectural Style Ranch
Structure Type Frame,Wood Siding
New Construction No
Schools
Elementary Schools Seabreeze
Middle Schools Duncan Fletcher
High Schools Duncan Fletcher
Others
Tax ID 1803551036
Acceptable Financing Cash, Conventional, FHA, VA Loan
Listing Terms Cash, Conventional, FHA, VA Loan
Read Less
Want to know what your home might be worth? Contact us for a FREE valuation!

Our team is ready to help you sell your home for the highest possible price ASAP
Bought with GREAT EXPECTATIONS REALTY

GET MORE INFORMATION





