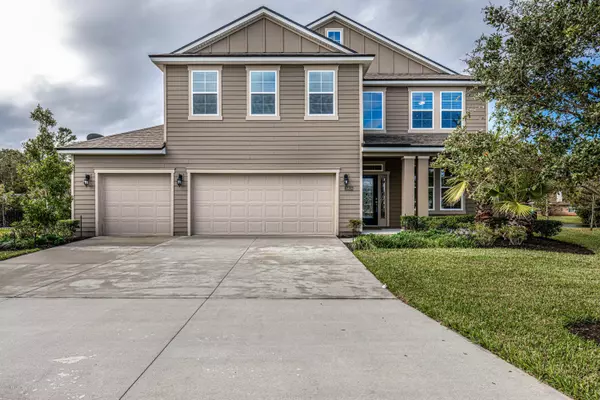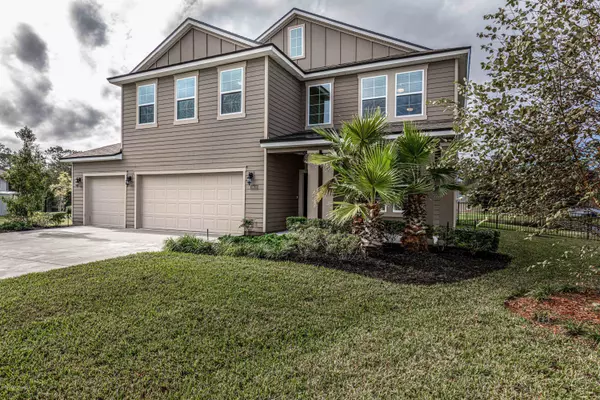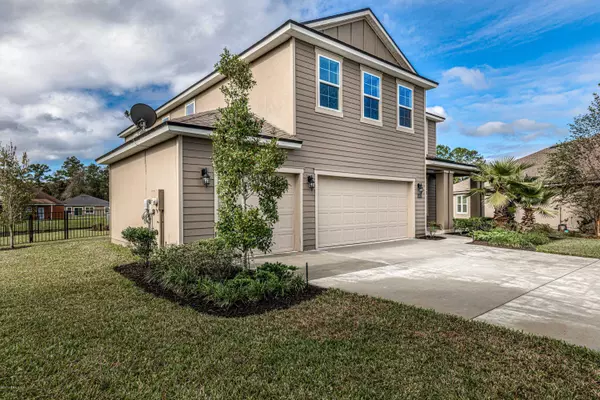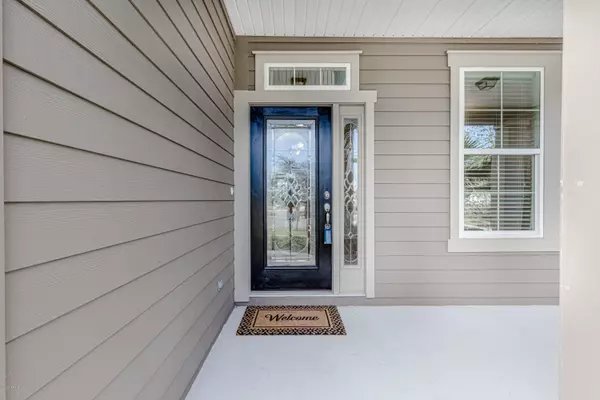$378,000
$389,900
3.1%For more information regarding the value of a property, please contact us for a free consultation.
15638 COULTER CT Jacksonville, FL 32218
5 Beds
4 Baths
3,700 SqFt
Key Details
Sold Price $378,000
Property Type Single Family Home
Sub Type Single Family Residence
Listing Status Sold
Purchase Type For Sale
Square Footage 3,700 sqft
Price per Sqft $102
Subdivision Pine Lakes
MLS Listing ID 1082824
Sold Date 02/22/21
Style Traditional
Bedrooms 5
Full Baths 3
Half Baths 1
HOA Fees $66/ann
HOA Y/N Yes
Originating Board realMLS (Northeast Florida Multiple Listing Service)
Year Built 2018
Property Description
Looking for a large home in a quiet neighborhood, look no further. Home is beautifully positioned on a cul-de-sac lot with a water view and a fenced backyard. Extra-large open kitchen with 42'' upper cabinets, double oven, built in microwave, large center island, butler pantry and walk-in pantry for the chef in the family. Incredible split floor plan with an additional in-law suite on the ground floor. Owner's suite, garden bath with relaxing soaking tub and separate shower located on the second floor overlooking the water. Professional wood flooding in the dining room and family room with beautiful detail boarder. Second story loft with double fans and enough room for the whole family. Three car garage. Don't miss this home, it will not last long.
Location
State FL
County Duval
Community Pine Lakes
Area 092-Oceanway/Pecan Park
Direction From I95 take exit 366 for Pecan Park Rd & travel east approx .07 miles, turn left onto US17.Continue approx .4 mile, turn right into community at Northside Dr S. to R on Coulter Court.
Interior
Interior Features Breakfast Bar, Breakfast Nook, Entrance Foyer, Kitchen Island, Pantry, Primary Bathroom -Tub with Separate Shower, Split Bedrooms, Walk-In Closet(s)
Heating Central, Heat Pump
Cooling Central Air
Flooring Carpet, Tile
Laundry Electric Dryer Hookup, Washer Hookup
Exterior
Parking Features Additional Parking, Attached, Garage, Garage Door Opener
Garage Spaces 3.0
Fence Back Yard
Pool Community, None
Amenities Available Basketball Court, Clubhouse, Playground, Tennis Court(s)
View Water
Roof Type Shingle
Porch Front Porch, Patio, Screened
Total Parking Spaces 3
Private Pool No
Building
Lot Description Cul-De-Sac, Sprinklers In Front, Sprinklers In Rear
Sewer Public Sewer
Water Public
Architectural Style Traditional
Structure Type Fiber Cement
New Construction No
Others
HOA Name Rizzetta Associates
Tax ID 1082351450
Security Features Smoke Detector(s)
Acceptable Financing Cash, Conventional, FHA, VA Loan
Listing Terms Cash, Conventional, FHA, VA Loan
Read Less
Want to know what your home might be worth? Contact us for a FREE valuation!

Our team is ready to help you sell your home for the highest possible price ASAP
Bought with DJ & LINDSEY REAL ESTATE
GET MORE INFORMATION





