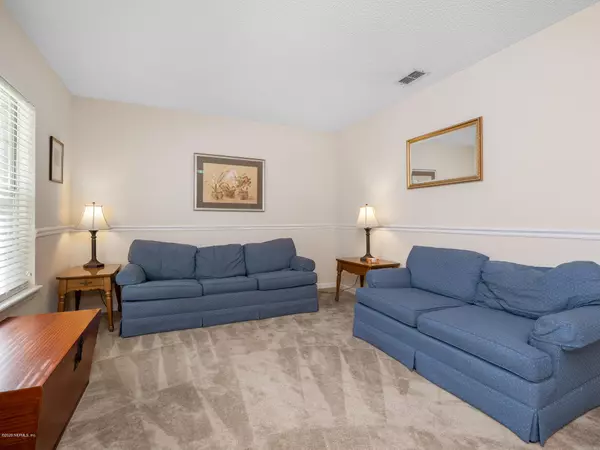$290,000
$290,000
For more information regarding the value of a property, please contact us for a free consultation.
1826 BLUE RIDGE DR Jacksonville, FL 32246
3 Beds
2 Baths
1,903 SqFt
Key Details
Sold Price $290,000
Property Type Single Family Home
Sub Type Single Family Residence
Listing Status Sold
Purchase Type For Sale
Square Footage 1,903 sqft
Price per Sqft $152
Subdivision Kensington
MLS Listing ID 1084911
Sold Date 01/14/21
Style Traditional
Bedrooms 3
Full Baths 2
HOA Fees $65/ann
HOA Y/N Yes
Originating Board realMLS (Northeast Florida Multiple Listing Service)
Year Built 1995
Lot Dimensions 70X115
Property Description
''Welcome Home.'' This is more than a house. This truly feels like you are coming home. Neat as a pin and move in ready. The beautiful stainless kitchen appliances stay, Roof 2014, A/C 2015, Brick Front, Large Rooms, Formal dining Rooms (can easily be converted and used as an office and spare bedroom), Huge Kitchen, Screened porch, large fenced yard, beautifully landscaped and a wonderful floor plan are just a few of this home's attributes. This is a great sought after subdivision with a tree lined entrance and wonderful amenities. This home is close to the beaches, downtown, the town center, schools and shopping.
Location
State FL
County Duval
Community Kensington
Area 025-Intracoastal West-North Of Beach Blvd
Direction From Kernan, East on Atlantic, Right into Kensington, Left on Kensington Lakes Drive, First Left on to Ashmore Green, First Right onto Blue Ridge, Home on the left.
Interior
Interior Features Breakfast Bar, Entrance Foyer, Pantry, Primary Bathroom - Tub with Shower, Split Bedrooms, Walk-In Closet(s)
Heating Central, Other
Cooling Central Air
Flooring Carpet, Tile
Laundry Electric Dryer Hookup, Washer Hookup
Exterior
Parking Features Additional Parking, Garage Door Opener
Garage Spaces 2.0
Fence Back Yard, Wood
Pool Community
Utilities Available Cable Available
Amenities Available Basketball Court, Tennis Court(s)
Roof Type Shingle
Porch Patio, Porch, Screened
Total Parking Spaces 2
Private Pool No
Building
Sewer Public Sewer
Water Public
Architectural Style Traditional
Structure Type Frame,Vinyl Siding
New Construction No
Schools
Elementary Schools Abess Park
Middle Schools Landmark
High Schools Sandalwood
Others
HOA Name BCM Services
Tax ID 1652857760
Acceptable Financing Cash, Conventional, FHA, VA Loan
Listing Terms Cash, Conventional, FHA, VA Loan
Read Less
Want to know what your home might be worth? Contact us for a FREE valuation!

Our team is ready to help you sell your home for the highest possible price ASAP
Bought with UNITED REAL ESTATE GALLERY
GET MORE INFORMATION





