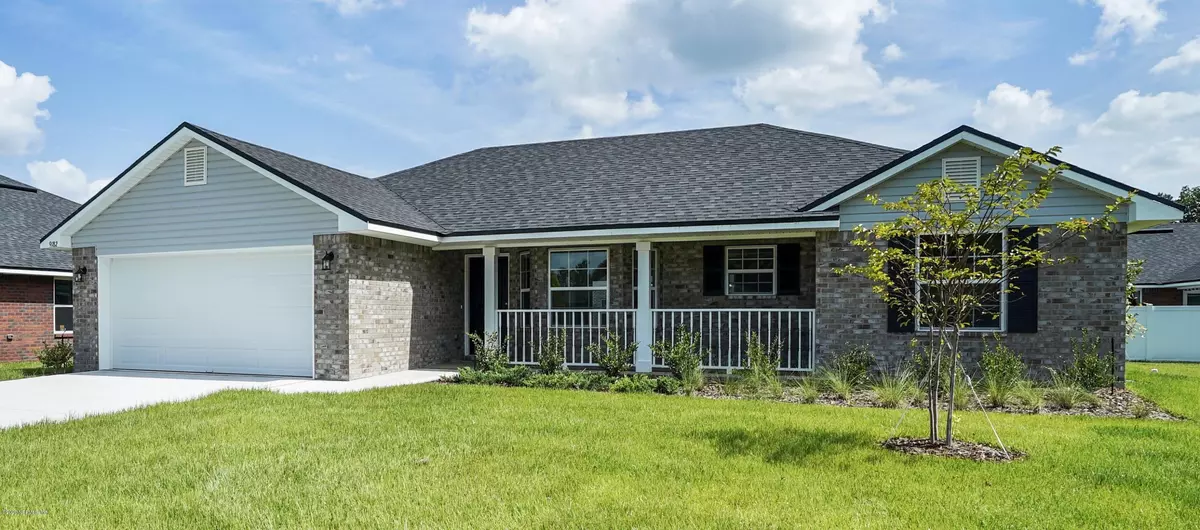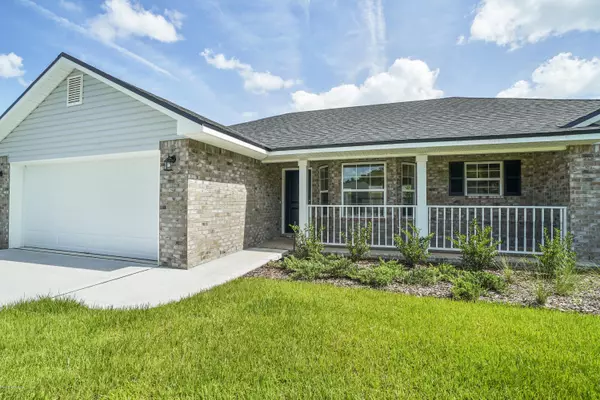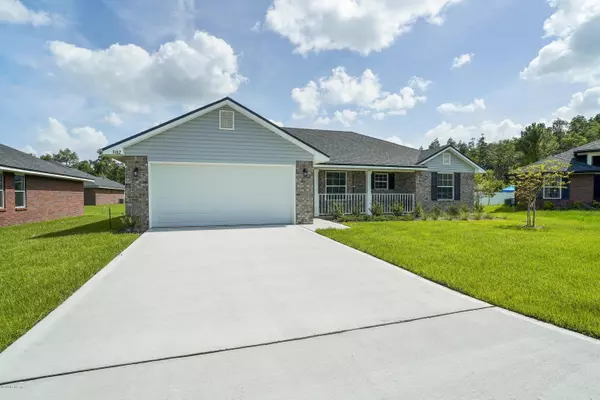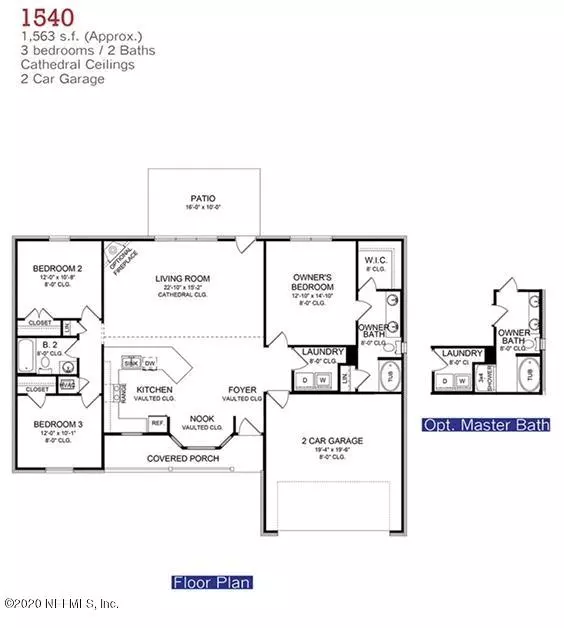$253,300
$253,300
For more information regarding the value of a property, please contact us for a free consultation.
7423 ZAIN MICHAEL LN Jacksonville, FL 32222
3 Beds
2 Baths
1,563 SqFt
Key Details
Sold Price $253,300
Property Type Single Family Home
Sub Type Single Family Residence
Listing Status Sold
Purchase Type For Sale
Square Footage 1,563 sqft
Price per Sqft $162
Subdivision Taylorfield
MLS Listing ID 1085023
Sold Date 05/27/21
Style Traditional
Bedrooms 3
Full Baths 2
Construction Status To Be Built
HOA Fees $50/ann
HOA Y/N Yes
Originating Board realMLS (Northeast Florida Multiple Listing Service)
Year Built 2021
Property Description
FINAL OPPORTUNITY AT TAYLORFIELD!! NEW CONSTRUCTION AVAILABLE MARCH/APRIL 2021. This all brick 3 bedroom 2 bath home is situated on a quiet cul-de-sac overlooking the preserve. Featuring a split floor-plan with spacious bedrooms. Kitchen with breakfast nook completely open to the oversized family room with cathedral ceilings. Owner's suite includes double sinks, 5' walk-in shower & walk in closet. Tile in all standard wet areas. Ceiling fans in master bedroom & family room. Enjoy mornings & evenings on your covered porch. Only $1000 deposit at contract. No CDD fees. Builder pays closing costs with preferred lender. Minutes from Oakleaf Town Center, NAS Jax & downtown Jacksonville. Model home open daily. Images of similar floor-plan.
Location
State FL
County Duval
Community Taylorfield
Area 067-Collins Rd/Argyle/Oakleaf Plantation (Duval)
Direction From I295 go West on Collins Rd. Right on Shindler Dr. Left on Taylorfield Rd. Subdivision at the end of the road.
Interior
Interior Features Breakfast Bar, Eat-in Kitchen, Pantry, Primary Bathroom - Shower No Tub, Split Bedrooms, Walk-In Closet(s)
Heating Central
Cooling Central Air
Flooring Carpet, Tile
Laundry Electric Dryer Hookup, Washer Hookup
Exterior
Parking Features Additional Parking
Garage Spaces 2.0
Pool None
Roof Type Shingle
Porch Covered, Front Porch, Patio
Total Parking Spaces 2
Private Pool No
Building
Lot Description Cul-De-Sac, Sprinklers In Front, Sprinklers In Rear
Water Public
Architectural Style Traditional
Structure Type Frame
New Construction Yes
Construction Status To Be Built
Others
HOA Name CAM
Tax ID 0161740310
Security Features Smoke Detector(s)
Acceptable Financing Cash, Conventional, FHA, VA Loan
Listing Terms Cash, Conventional, FHA, VA Loan
Read Less
Want to know what your home might be worth? Contact us for a FREE valuation!

Our team is ready to help you sell your home for the highest possible price ASAP
Bought with ADAMS HOMES REALTY INC
GET MORE INFORMATION





