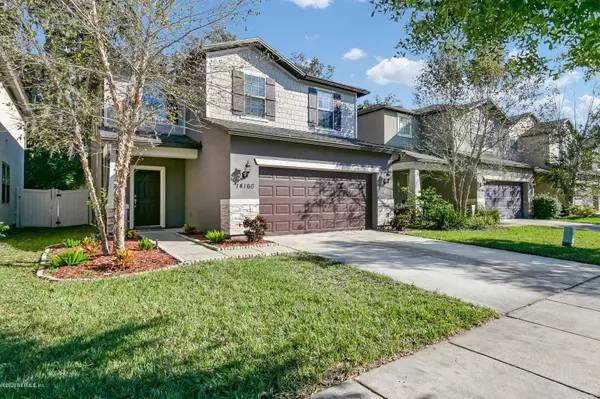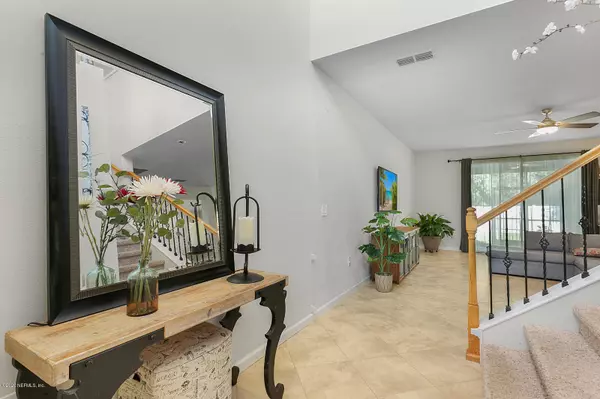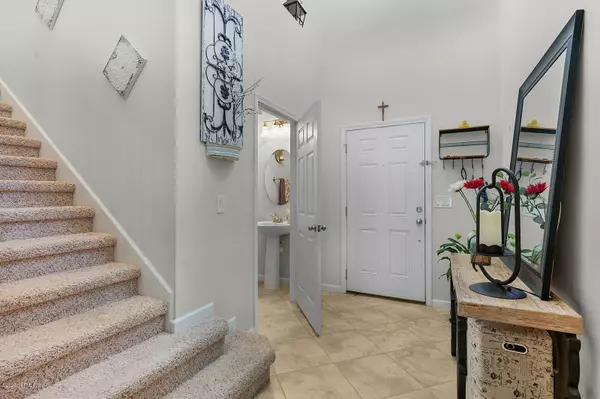$281,000
$275,000
2.2%For more information regarding the value of a property, please contact us for a free consultation.
14160 CORRINE CIR Jacksonville, FL 32258
3 Beds
3 Baths
1,810 SqFt
Key Details
Sold Price $281,000
Property Type Single Family Home
Sub Type Single Family Residence
Listing Status Sold
Purchase Type For Sale
Square Footage 1,810 sqft
Price per Sqft $155
Subdivision Flagler Station
MLS Listing ID 1085090
Sold Date 12/29/20
Bedrooms 3
Full Baths 2
Half Baths 1
HOA Fees $147/mo
HOA Y/N Yes
Originating Board realMLS (Northeast Florida Multiple Listing Service)
Year Built 2015
Property Description
Beautiful home with 3 bedrooms/2.5 bathrooms located in the gated community of Flagler Station. This home offers an open floor plan with 2nd floor loft area great for home office/play/game area. The kitchen features stainless steel appliances, granite counter tops, and an island overlooking the family room. The screened lanai leads into a fully fenced spacious back yard with treed view. All bedrooms are on the 2nd floor including a spacious master bedroom, master bathroom and walk in closet. Located near interstates, shopping and hospital. Welcome Home!
Location
State FL
County Duval
Community Flagler Station
Area 015-Bartram
Direction Take exit 335 onto Old St Augustine Rd, Head East on Old St Augustine Rd, Turn right onto Flagler Center Blvd, Turn left onto Veversa Dr, Turn left onto Tavernier St, Turn right onto Corrine Cir.
Interior
Interior Features Entrance Foyer, Pantry, Primary Bathroom - Shower No Tub, Walk-In Closet(s)
Heating Central
Cooling Central Air
Flooring Carpet, Tile
Laundry Electric Dryer Hookup, Washer Hookup
Exterior
Parking Features Additional Parking
Garage Spaces 2.0
Fence Back Yard
Amenities Available Fitness Center, Playground
Roof Type Shingle
Porch Patio
Total Parking Spaces 2
Private Pool No
Building
Sewer Public Sewer
Water Public
Structure Type Frame,Stucco
New Construction No
Others
HOA Name Leland Management
Tax ID 1680843855
Security Features Smoke Detector(s)
Acceptable Financing Cash, Conventional, FHA, VA Loan
Listing Terms Cash, Conventional, FHA, VA Loan
Read Less
Want to know what your home might be worth? Contact us for a FREE valuation!

Our team is ready to help you sell your home for the highest possible price ASAP
Bought with RE/MAX CONNECTS
GET MORE INFORMATION





