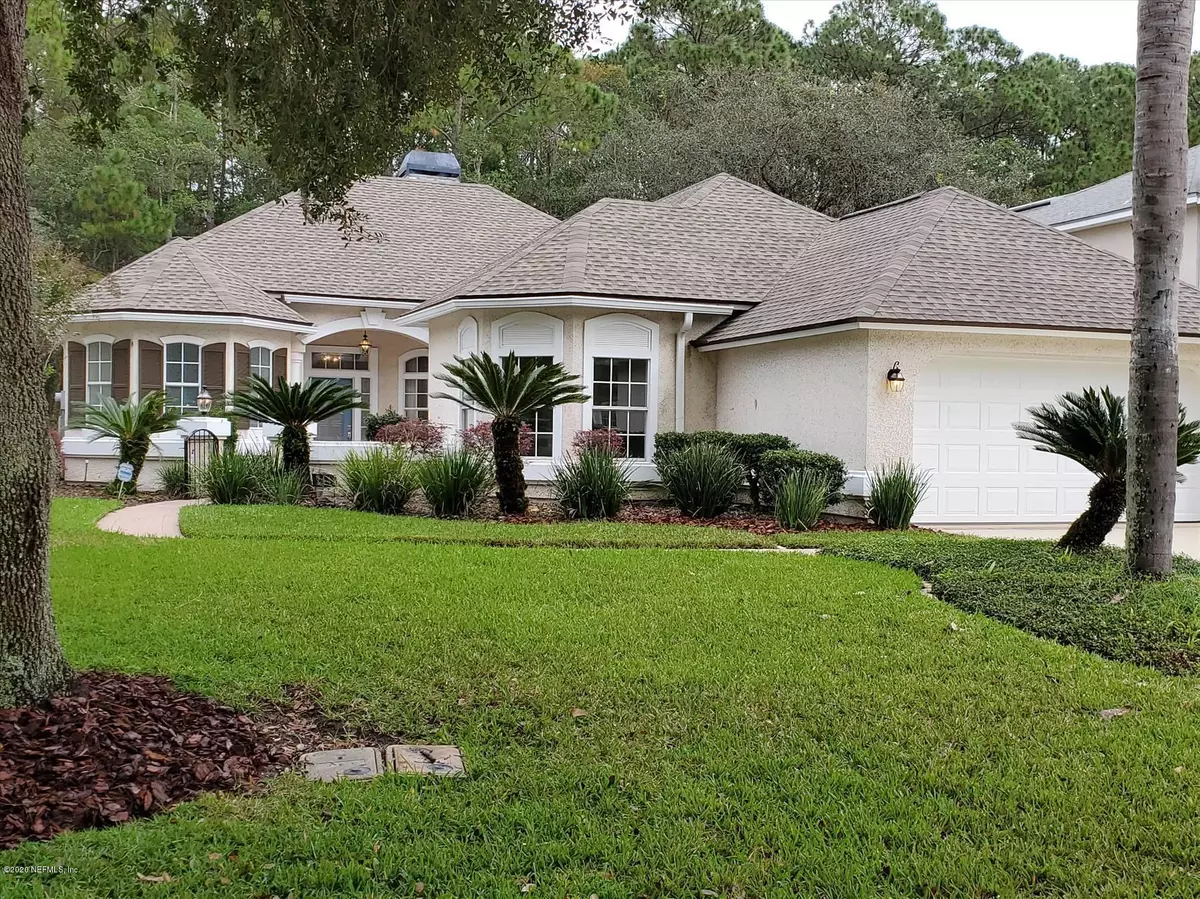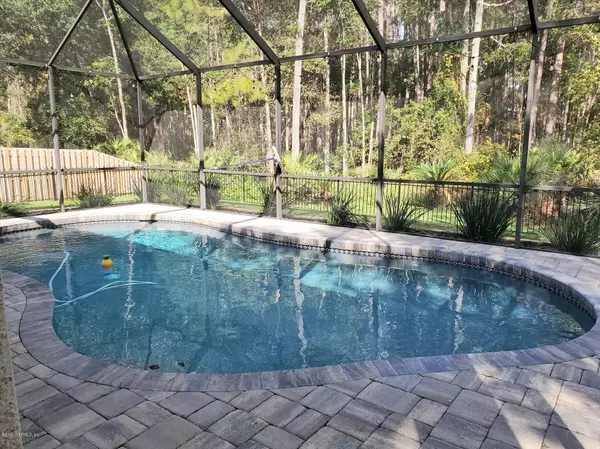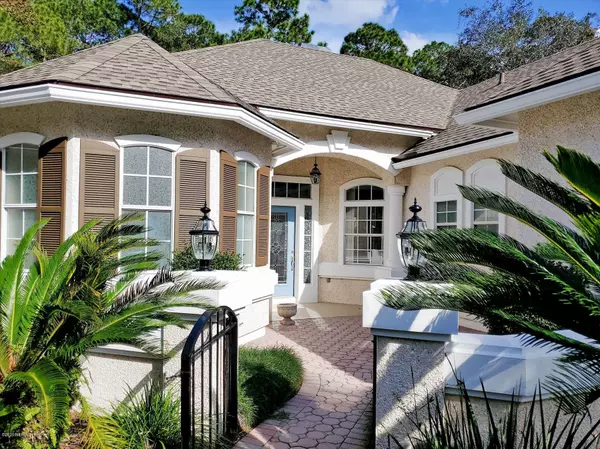$420,000
$415,000
1.2%For more information regarding the value of a property, please contact us for a free consultation.
244 SWEETBRIER BRANCH LN St Johns, FL 32259
3 Beds
2 Baths
2,175 SqFt
Key Details
Sold Price $420,000
Property Type Single Family Home
Sub Type Single Family Residence
Listing Status Sold
Purchase Type For Sale
Square Footage 2,175 sqft
Price per Sqft $193
Subdivision Julington Creek Plan
MLS Listing ID 1085153
Sold Date 02/25/21
Style Traditional
Bedrooms 3
Full Baths 2
HOA Fees $37/ann
HOA Y/N Yes
Originating Board realMLS (Northeast Florida Multiple Listing Service)
Year Built 1997
Lot Dimensions 60x145
Property Description
Gorgeous 3/2 remodeled Pool home on preserve lot in Julington Creek Plantation. Come see over $150,000 of recent custom upgrades including French Oak Hardwood Floors (2020) Roof (2017) Spray Foam Attic Insulation (2017) HVAC (2016) Window Glass (2018) Exterior Paint 2020 Water Heater (2020) Pebble Sheen Pool, Pavers, Screens & Equipment replaced (2018) No Carpet in home. Luxury upgraded Kitchen & Baths, Stone Counters, SS Kitchen aid appliances, Relax in Master Bath w/ soaker tub & Luxury Steam Shower. Walkin Custom Closets. Bose Surround Sound. Home is CAT5 internet wired. 10ft ceilings. Outdoor Patio & Entertaining area, Wrought Iron Fenced Yard, Automatic lawn Sprinklers w/ seperate meter, No CDD fees. HOA is $450/yr enjoy JCP Amenities including gym, pools,& parks.
Location
State FL
County St. Johns
Community Julington Creek Plan
Area 301-Julington Creek/Switzerland
Direction I-295 exit San Jose South. Left at light on Racetrack Rd. Right at light on Flora Branch. Go through Traffic Circle Straight. Right at Cattail Circle. Left at Sweetbrier Branch Lane. Home on Left.
Interior
Interior Features Breakfast Bar, Pantry, Primary Bathroom -Tub with Separate Shower, Split Bedrooms
Heating Central
Cooling Central Air
Flooring Tile, Wood
Fireplaces Type Gas
Furnishings Unfurnished
Fireplace Yes
Exterior
Parking Features Attached, Garage, Garage Door Opener
Garage Spaces 2.0
Fence Back Yard, Wrought Iron
Pool In Ground, Screen Enclosure
Utilities Available Cable Available, Propane
Amenities Available Fitness Center, Laundry, Playground, Tennis Court(s)
Roof Type Shingle
Porch Front Porch, Patio, Screened
Total Parking Spaces 2
Private Pool No
Building
Sewer Public Sewer
Water Public
Architectural Style Traditional
Structure Type Stucco
New Construction No
Schools
Elementary Schools Julington Creek
High Schools Creekside
Others
Tax ID 2490210380
Security Features Smoke Detector(s)
Acceptable Financing Cash, Conventional
Listing Terms Cash, Conventional
Read Less
Want to know what your home might be worth? Contact us for a FREE valuation!

Our team is ready to help you sell your home for the highest possible price ASAP
Bought with MMBI

GET MORE INFORMATION





