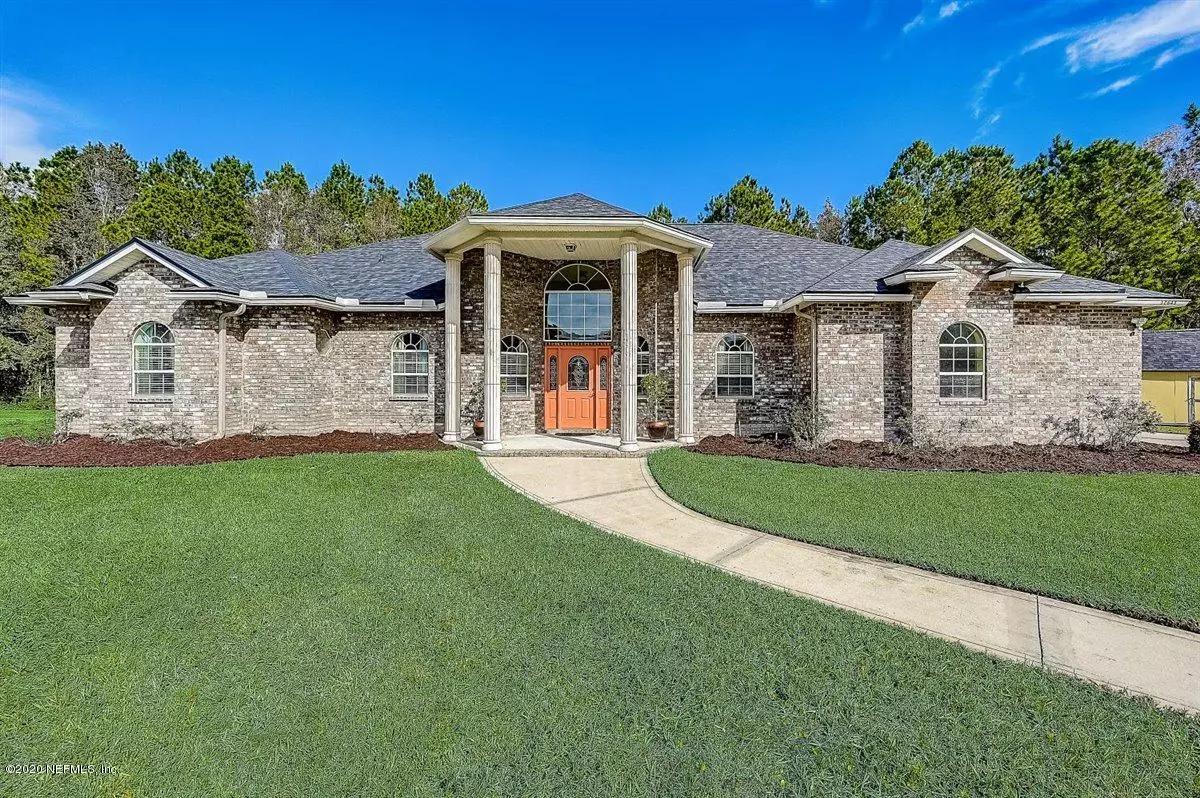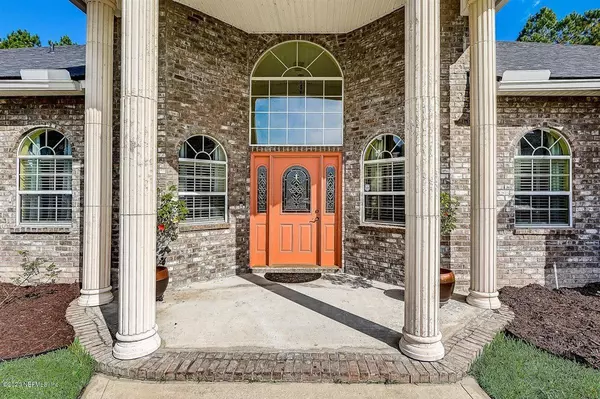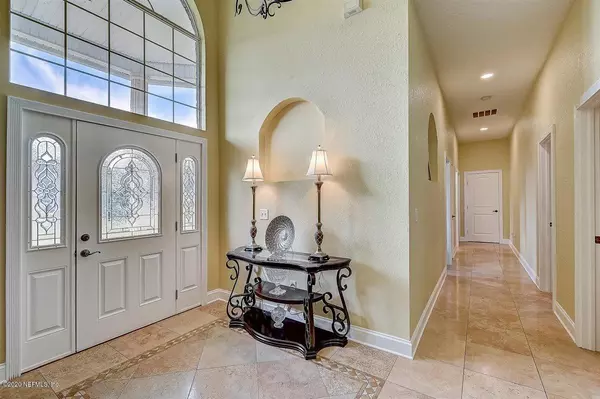$355,000
$349,000
1.7%For more information regarding the value of a property, please contact us for a free consultation.
12643 ANGEL LAKE DR W Jacksonville, FL 32218
3 Beds
3 Baths
2,477 SqFt
Key Details
Sold Price $355,000
Property Type Single Family Home
Sub Type Single Family Residence
Listing Status Sold
Purchase Type For Sale
Square Footage 2,477 sqft
Price per Sqft $143
Subdivision Angel Lakes
MLS Listing ID 1085601
Sold Date 01/29/21
Style Flat,Traditional,Other
Bedrooms 3
Full Baths 3
HOA Fees $27/ann
HOA Y/N Yes
Originating Board realMLS (Northeast Florida Multiple Listing Service)
Year Built 2007
Property Description
Beautifully maintained and updated three bedroom, all-brick home on over 2.5 acres! A grand entry brings you into the open floorplan, with volume ceilings and abundant natural light. Spacious dining and living rooms lead into tastefully updated kitchen with plenty of cabinet and counter space as well as wine cooler, granite counters and stainless appliances. Convenient laundry access off kitchen. Generous primary suite with sitting area, gorgeous dual vanity in bath and expansive walk-in closet. Travertine tile throughout most of home, with wood flooring in living room and brand new carpet in bedrooms. Enjoy year round sunroom with separate A/C, overlooking private back yard. Move in ready and waiting for you!
Location
State FL
County Duval
Community Angel Lakes
Area 091-Garden City/Airport
Direction From I-295 S/W Beltway merge onto Dunn Ave./FL-104W, exit 30. Turn right onto V C Johnson Rd. Turn left onto Angel Lake Dr. House is on the right in the cul-de-sac
Interior
Interior Features Breakfast Bar, Eat-in Kitchen, Entrance Foyer, Pantry, Primary Bathroom -Tub with Separate Shower, Primary Downstairs, Walk-In Closet(s)
Heating Central
Cooling Central Air
Flooring Carpet, Tile, Wood
Furnishings Unfurnished
Exterior
Parking Features Attached, Garage
Garage Spaces 2.0
Pool None
Utilities Available Cable Available, Other
Roof Type Shingle
Porch Patio
Total Parking Spaces 2
Private Pool No
Building
Sewer Septic Tank
Water Private
Architectural Style Flat, Traditional, Other
Structure Type Block
New Construction No
Others
Tax ID 0194461640
Security Features Smoke Detector(s)
Acceptable Financing Cash, Conventional, FHA, VA Loan
Listing Terms Cash, Conventional, FHA, VA Loan
Read Less
Want to know what your home might be worth? Contact us for a FREE valuation!

Our team is ready to help you sell your home for the highest possible price ASAP
Bought with NON MLS (realMLS)
GET MORE INFORMATION





