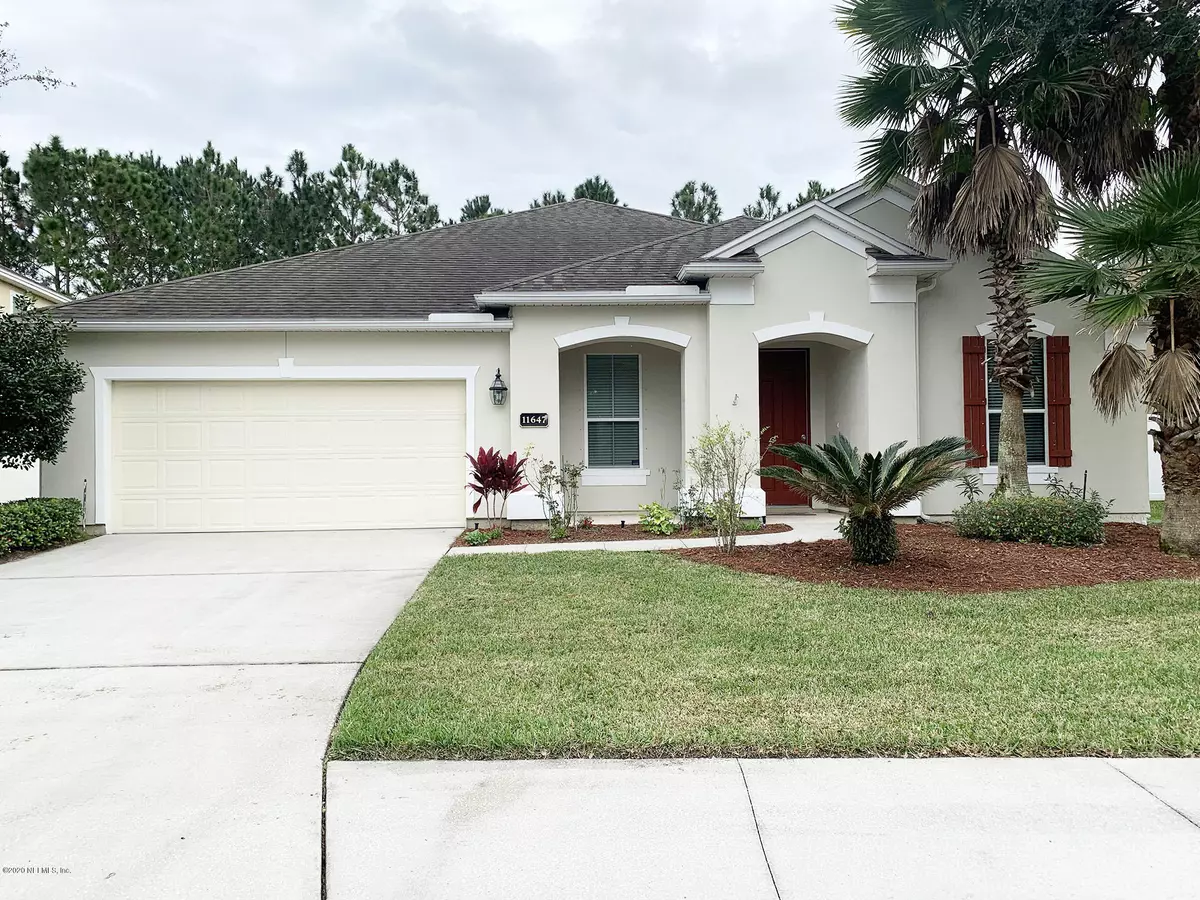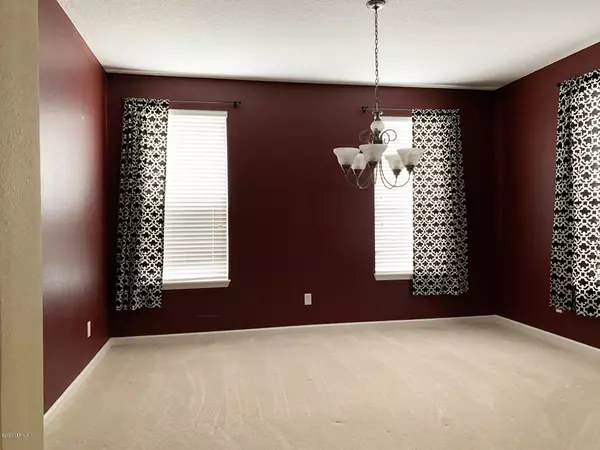$329,500
$329,500
For more information regarding the value of a property, please contact us for a free consultation.
11647 WYNNFIELD LAKES CIR Jacksonville, FL 32246
4 Beds
2 Baths
2,277 SqFt
Key Details
Sold Price $329,500
Property Type Single Family Home
Sub Type Single Family Residence
Listing Status Sold
Purchase Type For Sale
Square Footage 2,277 sqft
Price per Sqft $144
Subdivision Wynnfield Lakes
MLS Listing ID 1085408
Sold Date 01/22/21
Style Ranch
Bedrooms 4
Full Baths 2
HOA Fees $3/ann
HOA Y/N Yes
Originating Board realMLS (Northeast Florida Multiple Listing Service)
Year Built 2009
Property Description
Gorgeous and move-in ready one-story home located in Wynnfield Lakes subdivision. Home offers fresh exterior paint, 6 months old AC and private fenced backyard with preserve views & screened lanai. Open concept main floor features spacious eat-in kitchen with 42'' cabinets, stainless steel appliances, center island and granite counters. Oversized tile throughout the main floor and the living areas make any clean-ups easy. Spacious master suite features soaking tub, separate shower and dual sink vanity. Wynnfield Lakes community offers many fantastic amenities such as tennis court, fitness center, clubhouse, playground, and community pool. Great location with shopping & restaurants nearby and only 15 minutes to the beach.
Location
State FL
County Duval
Community Wynnfield Lakes
Area 023-Southside-East Of Southside Blvd
Direction From Atlantic Blvd, south on Kernan Blvd, right on Wynnfield Lakes Dr and left on Wynnfield Lakes Circle. Home on left.
Interior
Interior Features Breakfast Bar, Eat-in Kitchen, Entrance Foyer, Kitchen Island, Pantry, Primary Bathroom -Tub with Separate Shower, Primary Downstairs, Split Bedrooms, Vaulted Ceiling(s), Walk-In Closet(s)
Heating Central
Cooling Central Air
Flooring Carpet, Tile
Exterior
Parking Features Attached, Garage, Garage Door Opener
Garage Spaces 2.0
Fence Back Yard, Vinyl
Pool Community, None
Amenities Available Children's Pool, Clubhouse, Fitness Center, Playground, Tennis Court(s), Trash
Roof Type Shingle
Porch Front Porch, Patio
Total Parking Spaces 2
Private Pool No
Building
Lot Description Sprinklers In Front, Sprinklers In Rear, Wooded
Sewer Public Sewer
Water Public
Architectural Style Ranch
Structure Type Frame,Stucco
New Construction No
Others
HOA Name Kingdom Management
Tax ID 1652643115
Acceptable Financing Cash, Conventional, FHA, VA Loan
Listing Terms Cash, Conventional, FHA, VA Loan
Read Less
Want to know what your home might be worth? Contact us for a FREE valuation!

Our team is ready to help you sell your home for the highest possible price ASAP
Bought with THE LEGENDS OF REAL ESTATE

GET MORE INFORMATION





