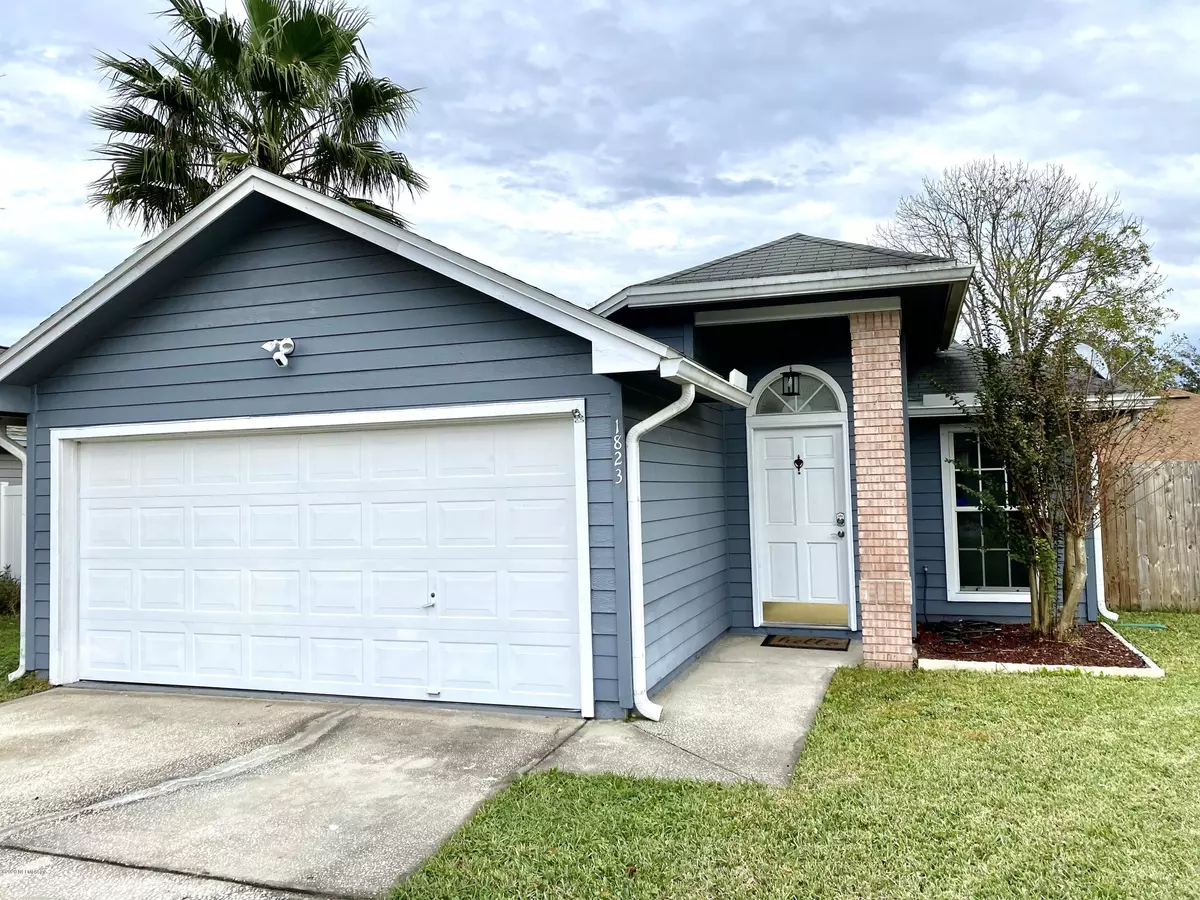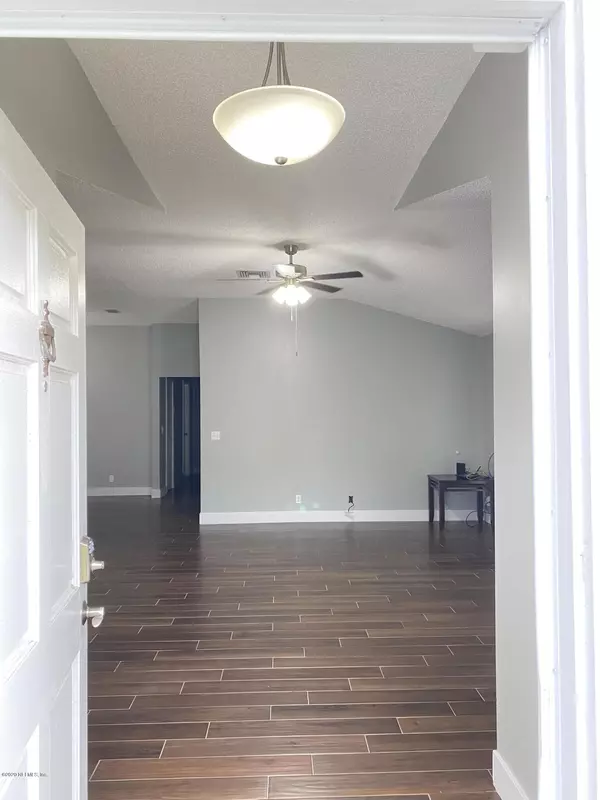$256,000
$259,000
1.2%For more information regarding the value of a property, please contact us for a free consultation.
1823 WILDWOOD CREEK LN Jacksonville, FL 32246
3 Beds
2 Baths
1,410 SqFt
Key Details
Sold Price $256,000
Property Type Single Family Home
Sub Type Single Family Residence
Listing Status Sold
Purchase Type For Sale
Square Footage 1,410 sqft
Price per Sqft $181
Subdivision Pines Of Kensington
MLS Listing ID 1085430
Sold Date 01/06/21
Bedrooms 3
Full Baths 2
HOA Fees $65/ann
HOA Y/N Yes
Originating Board realMLS (Northeast Florida Multiple Listing Service)
Year Built 1992
Lot Dimensions 4794
Property Description
Gorgeous 3 BR/2BA in Kensington Lakes with very open floor plan. New tile flooring in the common areas, and new vinyl plank flooring in two of the bedrooms. Common areas freshly painted with updated baseboards. Stainless steel dishwasher, range, and range hood. Large fenced in yard. Within walking distance to community pool, tennis/volleyball/basketball courts, and only 15 minutes from the beach. Very close to UNF too.
Location
State FL
County Duval
Community Pines Of Kensington
Area 025-Intracoastal West-North Of Beach Blvd
Direction From JTB exit Kernan going north. Turn right onto Kensington Lakes Drive, left on Ashmore Green Drive, right on Wildwood Creek Lane and house is on the right.
Interior
Interior Features Breakfast Bar, Pantry, Primary Bathroom - Tub with Shower, Walk-In Closet(s)
Heating Central
Cooling Central Air
Flooring Tile, Vinyl
Laundry Electric Dryer Hookup, Washer Hookup
Exterior
Parking Features Additional Parking
Garage Spaces 2.0
Fence Wood
Pool Community
Utilities Available Cable Available
Amenities Available Basketball Court, Playground
Total Parking Spaces 2
Private Pool No
Building
Sewer Public Sewer
Water Public
New Construction No
Others
HOA Name Kensington
Tax ID 1652676360
Security Features Smoke Detector(s)
Acceptable Financing Cash, Conventional, FHA, VA Loan
Listing Terms Cash, Conventional, FHA, VA Loan
Read Less
Want to know what your home might be worth? Contact us for a FREE valuation!

Our team is ready to help you sell your home for the highest possible price ASAP
Bought with SOVEREIGN REAL ESTATE GROUP
GET MORE INFORMATION





