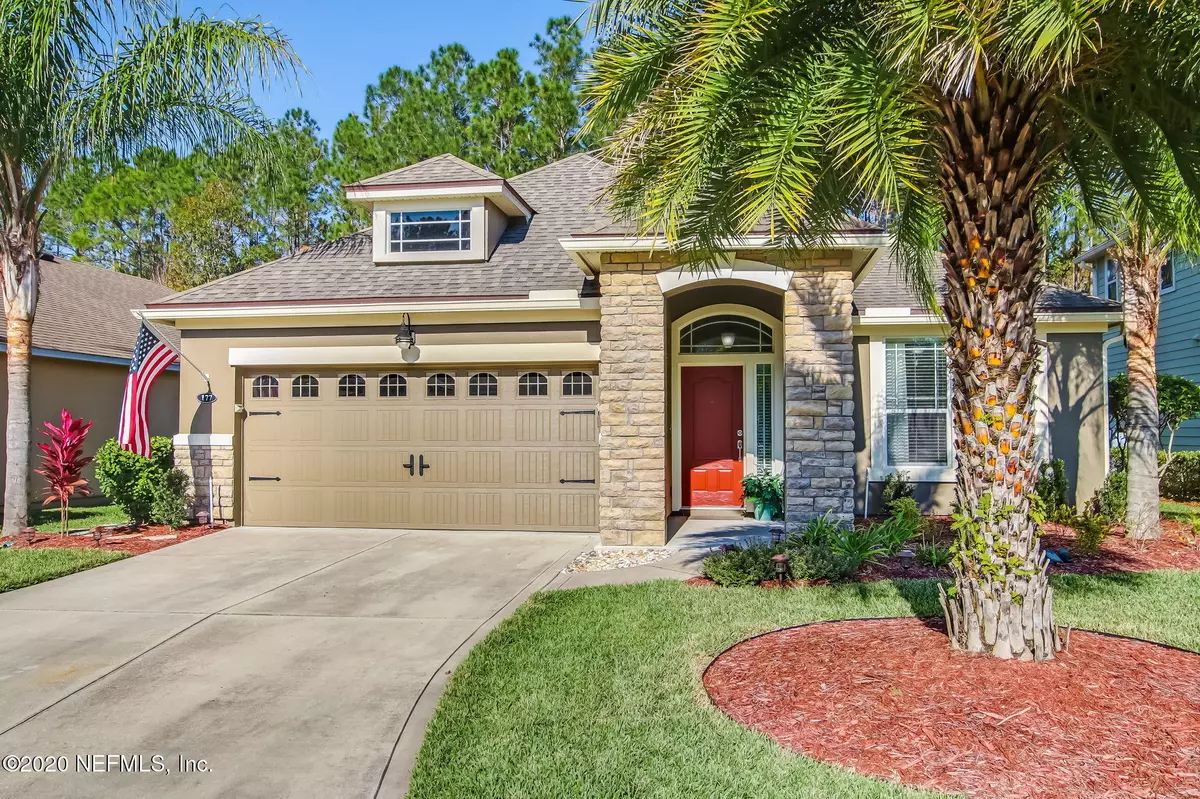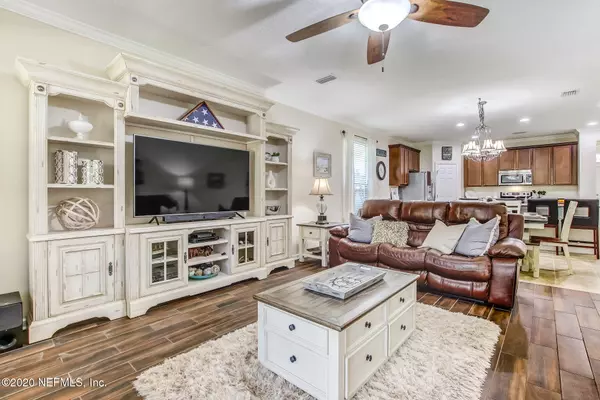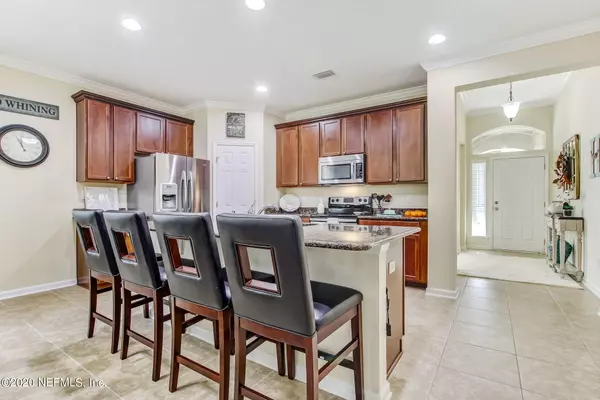$340,000
$349,900
2.8%For more information regarding the value of a property, please contact us for a free consultation.
177 TOLLERTON AVE St Johns, FL 32259
4 Beds
2 Baths
1,901 SqFt
Key Details
Sold Price $340,000
Property Type Single Family Home
Sub Type Single Family Residence
Listing Status Sold
Purchase Type For Sale
Square Footage 1,901 sqft
Price per Sqft $178
Subdivision Durbin Crossing
MLS Listing ID 1085977
Sold Date 02/05/21
Style Flat,Traditional
Bedrooms 4
Full Baths 2
HOA Fees $4/ann
HOA Y/N Yes
Originating Board realMLS (Northeast Florida Multiple Listing Service)
Year Built 2011
Lot Dimensions .17 ACRES
Property Description
CHARMING OPEN FLOOR PLAN HOME. This 4-bedroom, 2-bath home with Study features many lovely architectural details and premium quality finishes. Entry hall is flanked on right side by sun-filled Study. Spacious Kitchen, stainless appliances, granite counters, 48'' cabinets and oversized island breakfast bar overlook Family/Dining room. Large Owners Suite with tray ceiling and walk-in closet. Owner's Bath features separate shower, garden tub, double sinks, water closet. Tile floors in main living area with carpeted bedrooms. Screened Lanai with large back yard on private preserve. 10' ceilings, wall niche and high-end wood trim throughout marks the craftsmanship in this home. The welcoming floor plan includes Family Room, Kitchen and Dining - perfect for gatherings and entertaining. Privacy and relaxation combined with tray ceiling and crown molding define Owner's Suite which overlooks Preserve where one can retreat to recharge. Owner's Bath features high end finishes with separate shower, jetted garden tub, and double vanity. A walk-in custom closet completes the suite. Three Guest Bedrooms share a large bathroom with double sink vanity. Each room is light-filled and cheerful. Laundry Room is conveniently located. Remote control ceiling fans throughout home. Water softener system. You will love life outdoors with screened Lanai overlooking preserve. Mature landscaping completes the outside experience.
Durbin Crossing South Amenity Center features a 5,000-square-foot grand clubhouse, junior Olympic length pool, waterslide feature and separate children's pool. The state-of-the-art fitness center at the
South Amenity Center offers cardio equipment featuring personal flat-screen televisions.
Residents also enjoy outdoor recreational areas, including a multi-purpose field including tennis courts, basketball courts, volleyball court and children's play area.
Location, Location, Location! Close to St Johns county parks and A+ schools. Convenient to shopping and close to 9B, I-295 & I-95, LOVE WHERE YOU LIVE!
Location
State FL
County St. Johns
Community Durbin Crossing
Area 301-Julington Creek/Switzerland
Direction From Racetrack Rd going east, take a right onto Veterans Pkwy to the end. Take a left onto Longleaf Pine. Left onto Tollerton, property is on your left.
Interior
Interior Features Breakfast Bar, Entrance Foyer, Pantry, Primary Bathroom -Tub with Separate Shower, Primary Downstairs, Walk-In Closet(s)
Heating Central, Electric, Heat Pump
Cooling Central Air, Electric
Flooring Carpet, Tile
Exterior
Garage Spaces 2.0
Pool Community, None
Amenities Available Basketball Court, Children's Pool, Clubhouse, Fitness Center, Playground
View Protected Preserve
Roof Type Shingle
Porch Patio
Total Parking Spaces 2
Private Pool No
Building
Lot Description Sprinklers In Front, Sprinklers In Rear
Sewer Public Sewer
Water Public
Architectural Style Flat, Traditional
Structure Type Frame,Stucco
New Construction No
Schools
Elementary Schools Patriot Oaks Academy
Middle Schools Patriot Oaks Academy
High Schools Creekside
Others
HOA Name DURBIN CROSSING
Tax ID 0096353490
Acceptable Financing Cash, Conventional, FHA, VA Loan
Listing Terms Cash, Conventional, FHA, VA Loan
Read Less
Want to know what your home might be worth? Contact us for a FREE valuation!

Our team is ready to help you sell your home for the highest possible price ASAP
Bought with MASH REALTY SERVICES, LLC

GET MORE INFORMATION





