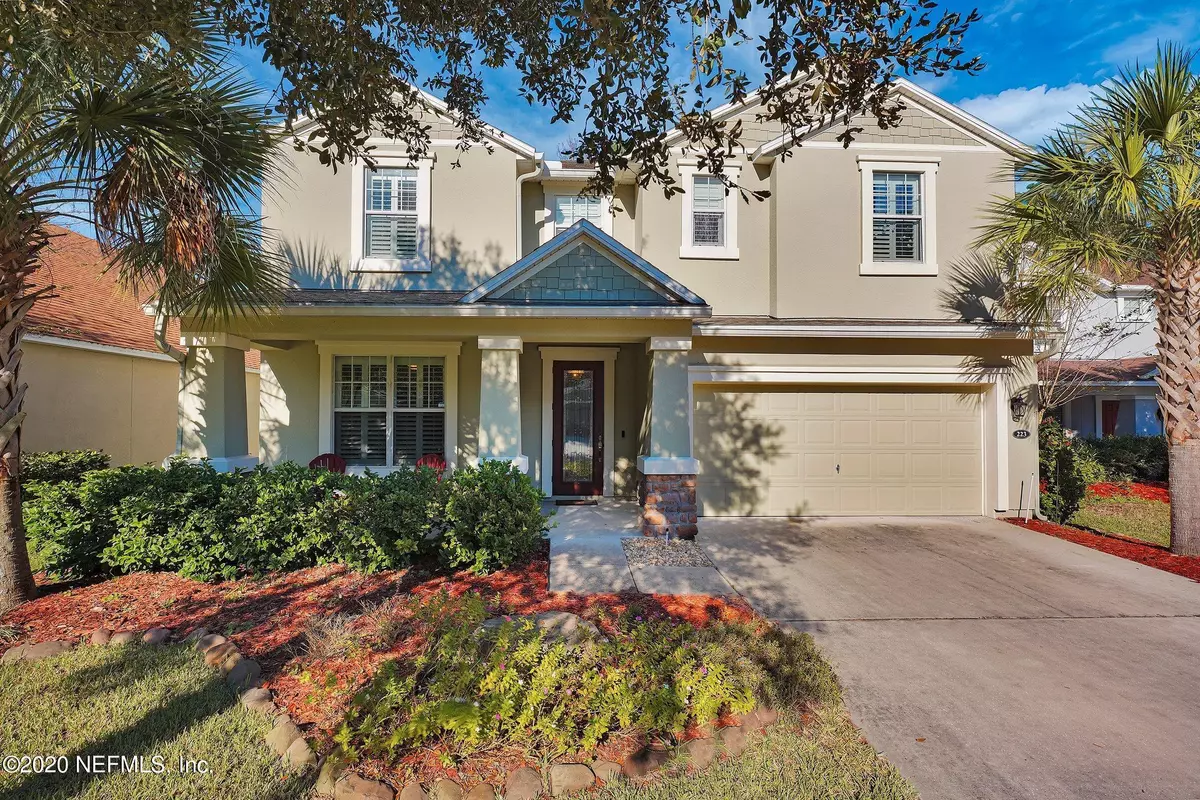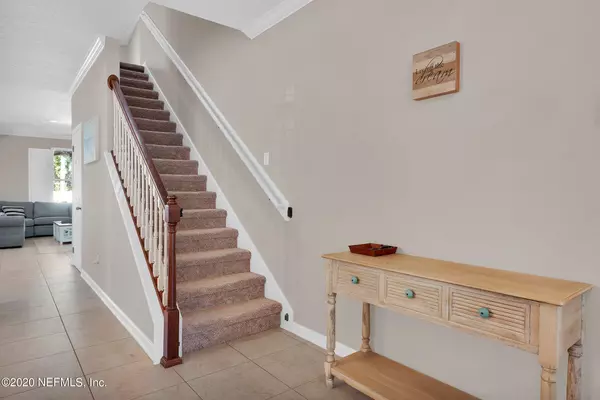$580,000
$589,900
1.7%For more information regarding the value of a property, please contact us for a free consultation.
223 TADCASTER CT St Johns, FL 32259
5 Beds
4 Baths
3,612 SqFt
Key Details
Sold Price $580,000
Property Type Single Family Home
Sub Type Single Family Residence
Listing Status Sold
Purchase Type For Sale
Square Footage 3,612 sqft
Price per Sqft $160
Subdivision Durbin Crossing
MLS Listing ID 1086018
Sold Date 02/19/21
Style Traditional
Bedrooms 5
Full Baths 3
Half Baths 1
HOA Fees $4/ann
HOA Y/N Yes
Originating Board realMLS (Northeast Florida Multiple Listing Service)
Year Built 2010
Property Description
Welcome to this exceptional pool home located in the highly desirable Durbin Crossing. This 3612 sq. ft., 5-bedroom, 3.5 bath, home includes a home office, loft, private dining, sunroom, and theater room. (currently used as a bedroom) Gourmet kitchen featuring large kitchen island, stainless steel appliances including an upgraded Chef's Collection oven, overlay cabinets w/ crown molding, granite, and tile back-splash. Beautiful in-ground pool, outdoor speakers for music, covered lanai and preserve view. Relaxing Master Suite located on 1st floor overlooking spacious yard, preserve and pool. Additional 4 bedrooms, loft, theater room and laundry room located on 2nd floor with two full bathrooms and tons of closet space. Deluxe home office just off the foyer features a built-in office Deluxe home office just off the foyer features a built-in office desk, bookcases, and rich hardwood floors. Don't miss this perfect oasis to retreat, make memories and entertain.
Location
State FL
County St. Johns
Community Durbin Crossing
Area 301-Julington Creek/Switzerland
Direction 295 W TO SAN JOSE, TURN L ON SAN JOSE, TURN L) ON RACETRACK, GO 3.8 MILES TO R) VETERANS PARKWAY, GO 1.8 MILES TO LEFT LONGLEAF PINE PKWY, GO .7 AND TURN L) ON TOLLERTON, GO RIGHT ON TADCASTER
Interior
Interior Features Entrance Foyer, Kitchen Island, Pantry, Primary Bathroom -Tub with Separate Shower, Primary Downstairs, Split Bedrooms, Walk-In Closet(s)
Heating Central, Heat Pump
Cooling Central Air
Flooring Carpet, Tile, Wood
Fireplaces Type Other
Fireplace Yes
Exterior
Parking Features Additional Parking, Attached, Garage, Garage Door Opener
Garage Spaces 2.0
Fence Back Yard, Vinyl
Pool Community, In Ground
Utilities Available Cable Available
Amenities Available Basketball Court, Clubhouse, Fitness Center, Jogging Path, Spa/Hot Tub, Tennis Court(s), Trash
View Protected Preserve
Roof Type Shingle
Porch Front Porch, Porch, Screened
Total Parking Spaces 2
Private Pool No
Building
Lot Description Cul-De-Sac
Sewer Public Sewer
Water Public
Architectural Style Traditional
Structure Type Fiber Cement,Frame,Stucco
New Construction No
Schools
Elementary Schools Patriot Oaks Academy
Middle Schools Patriot Oaks Academy
High Schools Creekside
Others
HOA Name Durbin Crossing
Tax ID 0096353150
Security Features Security System Owned
Acceptable Financing Cash, Conventional, VA Loan
Listing Terms Cash, Conventional, VA Loan
Read Less
Want to know what your home might be worth? Contact us for a FREE valuation!

Our team is ready to help you sell your home for the highest possible price ASAP
Bought with WATSON REALTY CORP

GET MORE INFORMATION





