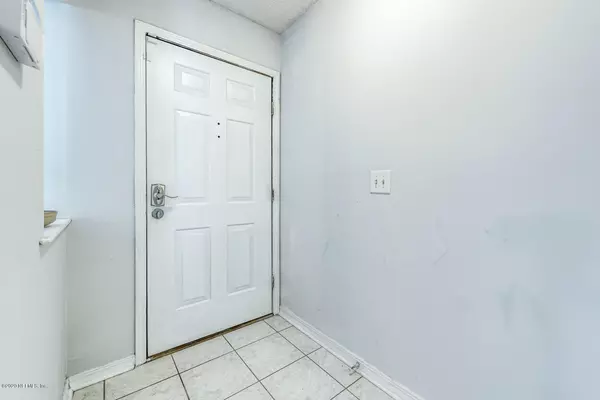$169,500
$169,500
For more information regarding the value of a property, please contact us for a free consultation.
1216 FROMAGE WAY Jacksonville, FL 32225
3 Beds
3 Baths
1,585 SqFt
Key Details
Sold Price $169,500
Property Type Townhouse
Sub Type Townhouse
Listing Status Sold
Purchase Type For Sale
Square Footage 1,585 sqft
Price per Sqft $106
Subdivision Brookwood Forest
MLS Listing ID 1085552
Sold Date 02/08/21
Style Contemporary
Bedrooms 3
Full Baths 2
Half Baths 1
HOA Fees $26/qua
HOA Y/N Yes
Originating Board realMLS (Northeast Florida Multiple Listing Service)
Year Built 1985
Lot Dimensions 24 x 127
Property Description
*BOM 12/21, Buyer got cold feet* Affordable 3 bedroom townhouse w/newer roof! Don't miss this opportunity if you are tired of renting! Good sized back yard that has privacy fence so you can bring the pooch too! Centrally located to I295, shopping, dining, downtown, JIA, NS Mayport & the beaches! Step into tiled foyer that leads to large open floorplan w/dining area & gathering room w/plenty of room for big screen TV! Downstairs powder room for convenience; kitchen has newer appliances; granite counter tops; indoor laundry area. Upstairs has 3 good sized bedrooms & 2 full bathrooms w/laminate flooring! HVAC - 2015, Roof-2016; 2-10 $610 warranty w/acceptable offer; all appliances convey w/home! Enjoy your attached 2 car garage! Monthly HOA covers landscaping for front of TH & entrance.
Location
State FL
County Duval
Community Brookwood Forest
Area 042-Ft Caroline
Direction 295 to Monument Rd exit. North on Monument Rd r/o Brookwood Forest Blvd. E. r/o Fromage Way, house on the right
Interior
Interior Features Breakfast Bar, Entrance Foyer, Pantry, Primary Bathroom - Shower No Tub
Heating Central, Electric, Heat Pump, Other
Cooling Central Air, Electric
Flooring Carpet, Laminate, Tile
Exterior
Parking Features Attached, Garage, Garage Door Opener
Garage Spaces 2.0
Fence Back Yard, Wood
Pool None
Utilities Available Cable Available
Amenities Available Maintenance Grounds
Roof Type Shingle
Porch Deck
Total Parking Spaces 2
Private Pool No
Building
Lot Description Sprinklers In Front, Sprinklers In Rear, Zero Lot Line
Sewer Public Sewer
Water Public
Architectural Style Contemporary
Structure Type Frame,Stucco
New Construction No
Schools
Elementary Schools Lone Star
Middle Schools Landmark
High Schools Sandalwood
Others
HOA Name Elite RE & Mgmt
Tax ID 1612965938
Security Features Security System Owned,Smoke Detector(s)
Acceptable Financing Cash, Conventional, FHA, VA Loan
Listing Terms Cash, Conventional, FHA, VA Loan
Read Less
Want to know what your home might be worth? Contact us for a FREE valuation!

Our team is ready to help you sell your home for the highest possible price ASAP
Bought with CROSSVIEW REALTY

GET MORE INFORMATION





