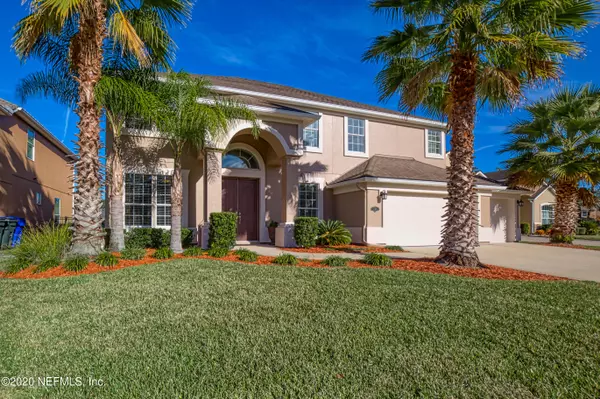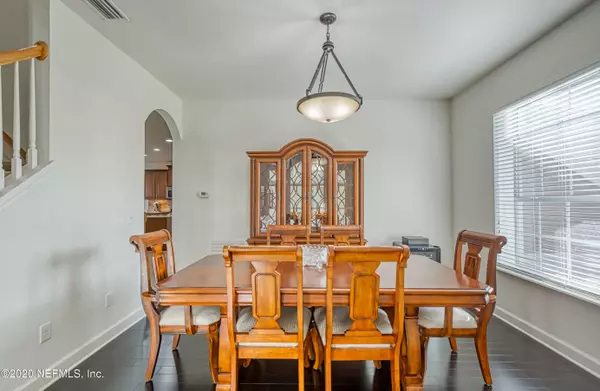$571,000
$574,000
0.5%For more information regarding the value of a property, please contact us for a free consultation.
728 CASTLEDALE CT St Johns, FL 32259
5 Beds
3 Baths
3,652 SqFt
Key Details
Sold Price $571,000
Property Type Single Family Home
Sub Type Single Family Residence
Listing Status Sold
Purchase Type For Sale
Square Footage 3,652 sqft
Price per Sqft $156
Subdivision Durbin Crossing
MLS Listing ID 1087449
Sold Date 01/29/21
Style Traditional
Bedrooms 5
Full Baths 3
HOA Fees $4/ann
HOA Y/N Yes
Originating Board realMLS (Northeast Florida Multiple Listing Service)
Year Built 2010
Property Description
Don't miss this luxurious pool home in the desirable Durbin Crossing neighborhood. You'll feel like everyday is a vacation with the magnificent screen enclosed pool and entertaining area that includes a summer kitchen. The Owner's retreat is spacious, with a separate sitting or workout space. The custom closet has has built ins and the on-suite has separate vanities, walk in shower, and a garden tub. A gourmet kitchen with plenty of counter space, large office, exceptional entertaining areas, 3 car garage, 2 Amenities Centers, and too many updates to list. Don't wait to see this one!
Location
State FL
County St. Johns
Community Durbin Crossing
Area 301-Julington Creek/Switzerland
Direction From San Jose Blvd, turn at Racetrack Rd, turn at Veterans Pkwy. Take first left onto Durbin Pkwy. At Roundabout take 3rd exit Saddlestone Dr. Right onto Castledale. Home is on the left.
Rooms
Other Rooms Outdoor Kitchen
Interior
Interior Features Breakfast Bar, Breakfast Nook, Built-in Features, Eat-in Kitchen, Entrance Foyer, Kitchen Island, Pantry, Primary Bathroom -Tub with Separate Shower, Walk-In Closet(s)
Heating Central
Cooling Central Air
Flooring Tile, Wood
Laundry Electric Dryer Hookup, Washer Hookup
Exterior
Parking Features Attached, Garage
Garage Spaces 3.0
Fence Back Yard, Wrought Iron
Pool Community, In Ground, Screen Enclosure
Amenities Available Basketball Court, Clubhouse, Fitness Center, Laundry, Playground, Spa/Hot Tub, Tennis Court(s), Trash
Waterfront Description Pond
Roof Type Shingle
Porch Patio
Total Parking Spaces 3
Private Pool No
Building
Lot Description Sprinklers In Front, Sprinklers In Rear
Water Public
Architectural Style Traditional
Structure Type Stucco
New Construction No
Schools
Elementary Schools Patriot Oaks Academy
Middle Schools Patriot Oaks Academy
High Schools Creekside
Others
HOA Fee Include Trash
Tax ID 0096316015
Security Features Smoke Detector(s)
Acceptable Financing Cash, Conventional, FHA, VA Loan
Listing Terms Cash, Conventional, FHA, VA Loan
Read Less
Want to know what your home might be worth? Contact us for a FREE valuation!

Our team is ready to help you sell your home for the highest possible price ASAP
Bought with BERKSHIRE HATHAWAY HOMESERVICES FLORIDA NETWORK REALTY

GET MORE INFORMATION





