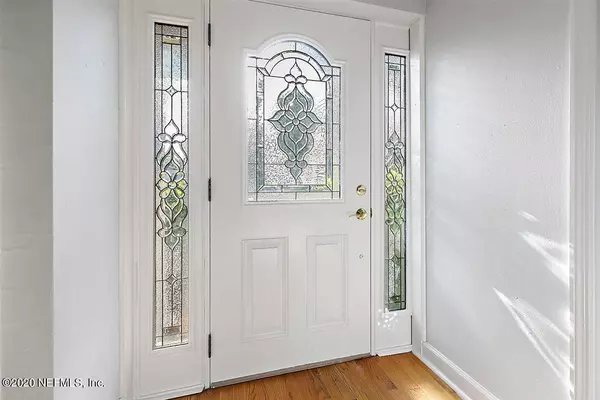$350,000
$350,000
For more information regarding the value of a property, please contact us for a free consultation.
3819 MIRUELO CIR S Jacksonville, FL 32217
4 Beds
3 Baths
2,504 SqFt
Key Details
Sold Price $350,000
Property Type Single Family Home
Sub Type Single Family Residence
Listing Status Sold
Purchase Type For Sale
Square Footage 2,504 sqft
Price per Sqft $139
Subdivision San Jose Estates
MLS Listing ID 1088395
Sold Date 02/26/21
Style Traditional
Bedrooms 4
Full Baths 2
Half Baths 1
HOA Y/N No
Originating Board realMLS (Northeast Florida Multiple Listing Service)
Year Built 1953
Property Description
This gorgeous four-bedroom, three-bathroom, 2400+ square foot ranch style POOL home sits atop a 0.27 acre lot of lush, green grass, classic Florida palm trees and towering, mature shade trees. The inviting entry is accessible via a custom front door trimmed with gorgeous, etched glass windows. Oak flooring extends from the inviting foyer into a spacious formal living room complete with a brick, wood-burning fireplace, providing the perfect ambiance for any occasion. Natural light shines throughout, extending to a generous formal dining room featuring regal wainscotting and a luxurious mirror wall perfect for large family gatherings or smaller celebratory occasions. The tiled kitchen features slow-close custom cabinetry and gleaming granite countertops and stainless steel appliances. The family room features luxury vinyl plank flooring and provides ample space for hosting visitors or relaxing with the family. The family room is light and bright courtesy of sliding glass doors which afford a remarkable view of the backyard and inground pool. The powder room is beautifully complimented with gorgeous wainscotting and the hall bathroom has been completed renovated, complete with a newly tiled walk-in shower and linen closet. The exquisite master suite is accessed via a step-down entrance and the eye is immediately drawn to a luxurious gas fireplace, framed with a broad, white mantle. Gorgeous French doors adorn the tranquil, quiet suite as natural light bounces off the vaulted ceiling and glimmering tile floor. The room also feature two master closets and gorgeous ensuite adorned with a 1920's antique vanity and large shower.
Completely replumbed in 2010, this tranquil San Jose community property features a 2016 HVAC system fully updated with new ductwork, a separate storage shed, outdoor shower and a new 2020 roof. Additional valuable perks include a 70-gallon hybrid
solar/electric water heater, two solar powered attic fans and the pool is equipped with a variable speed pump.
Location
State FL
County Duval
Community San Jose Estates
Area 012-San Jose
Direction south on san jose blvd,three blocks south of st augustine rd,left on miruelo circle.
Interior
Interior Features Entrance Foyer, Primary Bathroom - Shower No Tub, Split Bedrooms, Vaulted Ceiling(s)
Heating Central
Cooling Central Air
Flooring Tile, Vinyl, Wood
Fireplaces Number 2
Fireplaces Type Gas, Wood Burning
Fireplace Yes
Laundry Electric Dryer Hookup, Washer Hookup
Exterior
Parking Features Additional Parking
Fence Back Yard
Pool In Ground
Roof Type Shingle
Porch Patio
Private Pool No
Building
Lot Description Corner Lot
Sewer Public Sewer
Water Public
Architectural Style Traditional
Structure Type Concrete
New Construction No
Others
Tax ID 1512500000
Acceptable Financing Cash, Conventional, FHA, VA Loan
Listing Terms Cash, Conventional, FHA, VA Loan
Read Less
Want to know what your home might be worth? Contact us for a FREE valuation!

Our team is ready to help you sell your home for the highest possible price ASAP
Bought with COLDWELL BANKER VANGUARD REALTY

GET MORE INFORMATION





