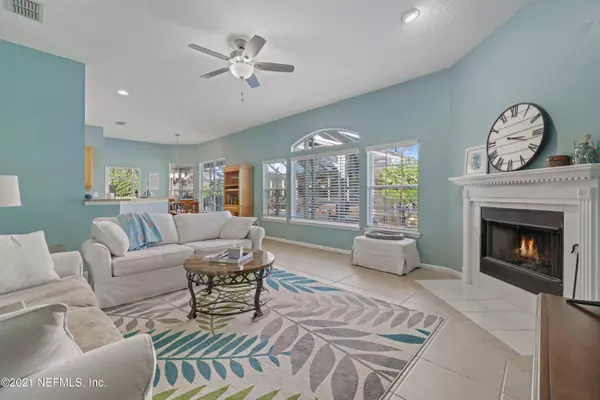$397,000
$415,000
4.3%For more information regarding the value of a property, please contact us for a free consultation.
532 CUNNINGHAM HOLLOW WAY Jacksonville, FL 32259
4 Beds
2 Baths
2,160 SqFt
Key Details
Sold Price $397,000
Property Type Single Family Home
Sub Type Single Family Residence
Listing Status Sold
Purchase Type For Sale
Square Footage 2,160 sqft
Price per Sqft $183
Subdivision Village Green
MLS Listing ID 1091339
Sold Date 02/26/21
Style Traditional
Bedrooms 4
Full Baths 2
HOA Fees $24/ann
HOA Y/N Yes
Originating Board realMLS (Northeast Florida Multiple Listing Service)
Year Built 1999
Lot Dimensions 94 x 231
Property Description
*JUST LISTED!*WATERFRONT POOL HOME on HALF ACRE Lot! NO CDD FEE & LOW HOA! This Home Will Sell FAST! NEW AC! NO CARPET! Fenced Area to Store Your RV or Boat! Bright, Spacious Floorplan has Large, Open Kitchen w TONS of Storage in 42'' Cabniets! NEW Stainless Steel Appliances--Fridge INCLUDED! Beautiful Tile Backsplash & EXTRA Large Pantry! Family Room has Fireplace w Mantel! See it ASAP! Owner's Retreat has Tray Ceiling & HUGE Walk-In Closet! Ensuite Bath has Tile Shower w Bench & Separate Tub! Large Guest Bedrooms & Plenty of Storage Throughout! Stunning Backyard Oasis w Screened Pool, Paver Deck & Covered Lanai Offer Serene Views of the Lake! Zoned for A-Rated St Johns County Schools! Don't Miss This One!
Location
State FL
County St. Johns
Community Village Green
Area 301-Julington Creek/Switzerland
Direction I295 take exit 5 onto San Jose Blvd. South. Continue to follow FL-13S. Left to Roberts Rd. Left to Village Green Ave. Right to Cunningham Hollow Way. House is on the left.
Interior
Interior Features Breakfast Bar, Eat-in Kitchen, Pantry, Primary Bathroom -Tub with Separate Shower, Primary Downstairs, Split Bedrooms, Walk-In Closet(s)
Heating Central
Cooling Central Air
Flooring Tile, Wood
Fireplaces Number 1
Fireplace Yes
Laundry Electric Dryer Hookup, Washer Hookup
Exterior
Parking Features Attached, Garage
Garage Spaces 2.0
Fence Wood
Pool In Ground, Screen Enclosure
Waterfront Description Lake Front,Pond
View Water
Roof Type Shingle
Total Parking Spaces 2
Private Pool No
Building
Sewer Public Sewer
Water Public
Architectural Style Traditional
Structure Type Frame,Stucco
New Construction No
Schools
Elementary Schools Cunningham Creek
Middle Schools Switzerland Point
High Schools Bartram Trail
Others
Tax ID 0097711360
Security Features Smoke Detector(s)
Acceptable Financing Cash, Conventional, FHA, VA Loan
Listing Terms Cash, Conventional, FHA, VA Loan
Read Less
Want to know what your home might be worth? Contact us for a FREE valuation!

Our team is ready to help you sell your home for the highest possible price ASAP
Bought with RE/MAX CONNECTS

GET MORE INFORMATION





