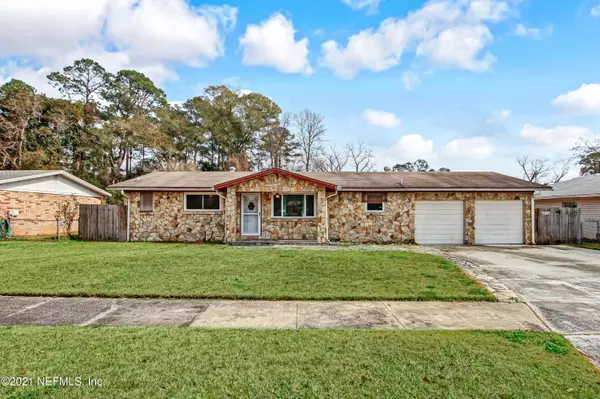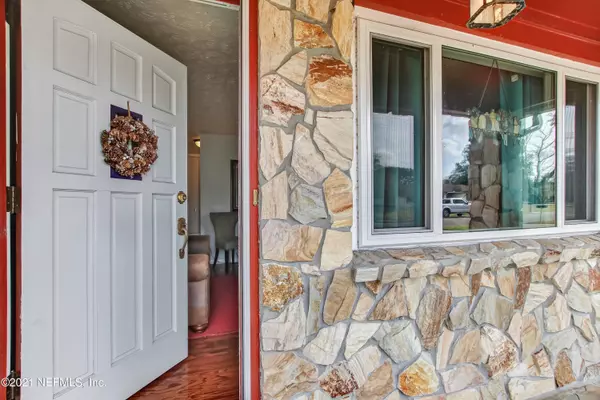$207,500
$214,900
3.4%For more information regarding the value of a property, please contact us for a free consultation.
1229 SANTIAGO DR Jacksonville, FL 32221
3 Beds
2 Baths
1,847 SqFt
Key Details
Sold Price $207,500
Property Type Single Family Home
Sub Type Single Family Residence
Listing Status Sold
Purchase Type For Sale
Square Footage 1,847 sqft
Price per Sqft $112
Subdivision Heritage South
MLS Listing ID 1092226
Sold Date 03/01/21
Style Ranch
Bedrooms 3
Full Baths 2
HOA Y/N No
Originating Board realMLS (Northeast Florida Multiple Listing Service)
Year Built 1976
Property Description
UPDATED POOL HOME MEETS LOCATION!
Filled with natural light, this 3 Bedroom 2 Bath floor plan offers many living options. Brazilian cherry wood and luxury laminate wood flooring flow throughout. The fully updated kitchen boasts top of the line cabinetry, stainless steel appliances, expansive countertop space and large eat -in area. A huge family area looks out to the beautiful backyard pool. The private fenced backyard is ideal for outdoor activities and relaxation. The quiet neighborhood of Heritage South is close to shopping, dining, and more. Perfect for both family and the entertaining lifestyle... Welcome Home!
Location
State FL
County Duval
Community Heritage South
Area 062-Crystal Springs/Country Creek Area
Direction Take I -10 West towards lake City. Take exit 355 onto Hammond Blvd. Turn Left onto Hammond Blvd. Turn Left onto Lenox Ave. In .7 miles turn left onto Santiago Drive. Home is on the right.
Interior
Interior Features Eat-in Kitchen, Entrance Foyer, Pantry, Primary Bathroom - Shower No Tub, Walk-In Closet(s)
Heating Central
Cooling Central Air
Flooring Laminate, Tile, Wood
Laundry Electric Dryer Hookup, Washer Hookup
Exterior
Parking Features Attached, Garage
Garage Spaces 2.0
Fence Back Yard, Wood
Pool In Ground
Roof Type Shingle
Porch Covered, Front Porch, Patio, Porch
Total Parking Spaces 2
Private Pool No
Building
Sewer Public Sewer
Water Public
Architectural Style Ranch
New Construction No
Schools
Elementary Schools Crystal Springs
Middle Schools Charger Academy
High Schools Edward White
Others
Tax ID 0071252006
Security Features Smoke Detector(s)
Acceptable Financing Cash, Conventional, FHA, VA Loan
Listing Terms Cash, Conventional, FHA, VA Loan
Read Less
Want to know what your home might be worth? Contact us for a FREE valuation!

Our team is ready to help you sell your home for the highest possible price ASAP
Bought with MAIN STREET RENEWAL LLC

GET MORE INFORMATION





