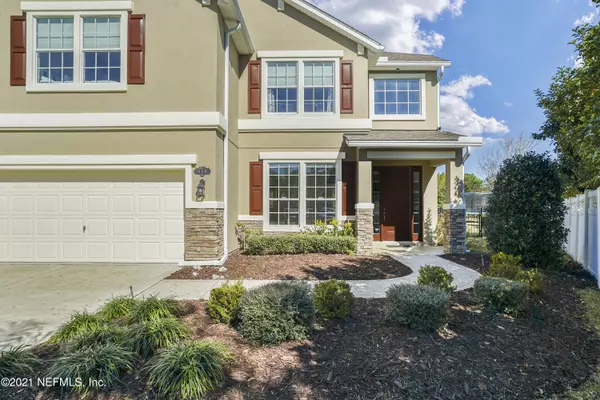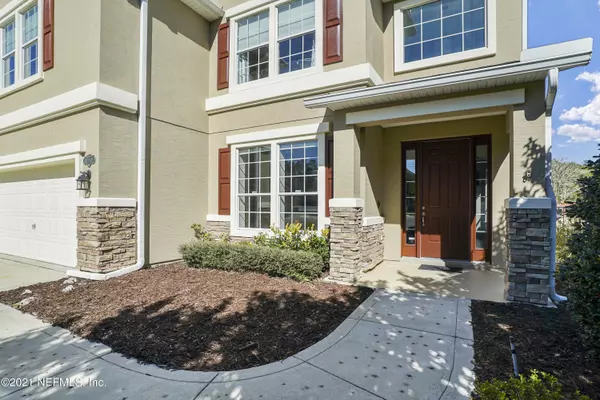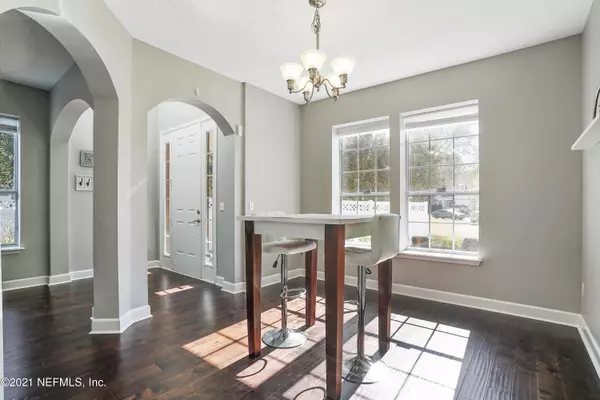$570,000
$575,000
0.9%For more information regarding the value of a property, please contact us for a free consultation.
424 BUCKHEAD CT St Johns, FL 32259
5 Beds
3 Baths
3,088 SqFt
Key Details
Sold Price $570,000
Property Type Single Family Home
Sub Type Single Family Residence
Listing Status Sold
Purchase Type For Sale
Square Footage 3,088 sqft
Price per Sqft $184
Subdivision Durbin Crossing
MLS Listing ID 1088519
Sold Date 03/12/21
Style Traditional
Bedrooms 5
Full Baths 3
HOA Fees $4/ann
HOA Y/N Yes
Originating Board realMLS (Northeast Florida Multiple Listing Service)
Year Built 2009
Property Description
Welcome to 424 Buckhead Ct. This beautiful cul-de-sac home is nestled in the established community of Durbin Crossing. With fabulous community amenities from a luxury pool with a slide to a large playground. There is plenty of activities for the whole family. The first floor includes a formal dining room, formal living room, bedroom that can be an office, full bathroom, family room and eat in kitchen. The kitchen features gorgeous white cabinets, a vibrant backsplash and granite countertops. The open kitchen has new stainless-steel appliances, breakfast bar, food prep island and an eat in space. The bedroom/office has French doors and a closet. Heading upstairs, you a greeted with a large loft perfect for family game nights or a playroom. The large master suite has walk-in closets, a lovely master bathroom. Featuring a garden tub, stand up shower and dual sinks. 4 bedrooms, 3 bathrooms and a laundry room compete the upstairs. New carpets and wood flooring. This home has 40K worth of upgrades! The backyard is an outdoor lover's paradise. On hot summer days you can relax in the fabulous screened in pool. The homes orientation allows for the perfect summer breeze. The oversized lot gives you plenty of space and the already established garden beds and mature fruit tress (peach, avocado, navel orange, blood orange, Meyer lemon, lime and a strawberry patch) are perfect for growing your own produce. Call us today for your private tour!
Location
State FL
County St. Johns
Community Durbin Crossing
Area 301-Julington Creek/Switzerland
Direction From Racetrack Rd, turn South onto Veterans Pkwy, to 1st left onto N. Durbin Pkwy; at the round about, take 1st right onto Buckhead CT; house is at the end of the cul-de-sac on the right.
Interior
Interior Features Breakfast Bar, Eat-in Kitchen, Entrance Foyer, Kitchen Island, Pantry, Primary Bathroom -Tub with Separate Shower, Split Bedrooms, Walk-In Closet(s)
Heating Central
Cooling Central Air
Flooring Carpet, Tile, Wood
Laundry Electric Dryer Hookup, Washer Hookup
Exterior
Parking Features Attached, Garage
Garage Spaces 3.0
Fence Back Yard
Pool Community, In Ground, Screen Enclosure
Amenities Available Basketball Court, Children's Pool, Clubhouse, Fitness Center, Jogging Path, Playground, Tennis Court(s), Trash
Roof Type Shingle
Porch Covered, Front Porch, Patio
Total Parking Spaces 3
Private Pool No
Building
Lot Description Cul-De-Sac, Sprinklers In Front, Sprinklers In Rear
Sewer Public Sewer
Water Public
Architectural Style Traditional
Structure Type Concrete,Stucco
New Construction No
Schools
High Schools Creekside
Others
Tax ID 0096317210
Security Features Security System Owned,Smoke Detector(s)
Acceptable Financing Cash, Conventional, FHA, VA Loan
Listing Terms Cash, Conventional, FHA, VA Loan
Read Less
Want to know what your home might be worth? Contact us for a FREE valuation!

Our team is ready to help you sell your home for the highest possible price ASAP
Bought with EXIT 1 STOP REALTY

GET MORE INFORMATION





